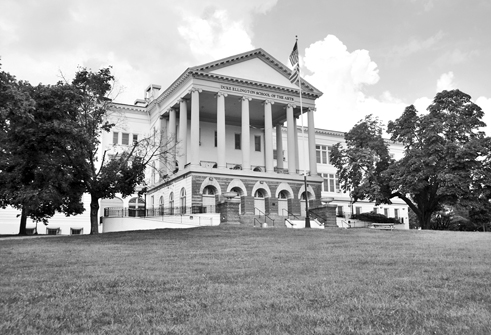City Scrambling To Cut Ellington Project Costs

By Brady HoltCurrent Staff Writer
A few weeks ago, D.C. officials formally broke ground on a $139 million modernization and expansion of Duke Ellington School of the Arts, celebrating the new space and amenities the project would bring to the 3500 R St. campus in Burleith.
Now, with students housed in temporary locations and internal demolition already underway, the Department of General Services is scrambling to scale back a design that proved too ambitious for the allocated funds. The last-minute changes raised concerns at Monday’s Georgetown advisory neighborhood commission meeting, where some residents worried that a budget crunch could compromise the project.
Project officials at the meeting described changes to plans for the 1898 building’s exterior, which will require approval by the Historic Preservation Review Board. They include a rear addition that will stand just three stories instead of the originally planned four, with some of that space shifting underground to take up half of the proposed parking garage. And planned geothermal heating has been abandoned in favor of conventional equipment.
“In pricing up the original plan, it turns out the plan was over budget, so we had to do some trimming to make the budget more amenable,” General Services Department project manager Peter Davidson told commissioners.
Davidson added that he no longer expects the project to be ready in time for the start of the 2016-17 school year: “I am probably going to suggest that given the schedule and time we’ve lost, even though we’ve had the groundbreaking, we may be one or two months late on turnover.”
In an interview after the meeting, Davidson said the agency’s standard process is to first come up with the best project concept, and only afterward determine exactly how much it will cost. “We try to design first to fit the program,” he said.
Davidson declined to say what the original plan would have cost, except that it was “substantially higher” than the $139 million budget. Earlier discussions had pegged the modernization at $82 million.
Monday’s presentation focused on changes to the building’s exterior, as interior work doesn’t require the same public review on historic preservation grounds. In the interview, Davidson said interior programming changes — which constitute the bulk of the cost-saving measures — will be fleshed out more in a Thursday meeting with the school’s faculty and staff.
Most concerns at the meeting focused on the reduced parking and revised plans for rooftop mechanical equipment.
There will now be about 53 underground parking spaces plus 11 or 12 surface spaces, while the earlier plans included over 100 spaces. December 2013 materials from the General Services Department described the school’s minimum parking needs as 80 spaces.
“As part of the value management aspect of the project, we eliminated the fourth floor [of the new rear addition],” explained architect Don Gregory. “And when we eliminated the fourth floor, we had to recapture space in a number of creative ways” — including by reducing parking.
Neighbors also worried about noise from the mechanical equipment, based on their experiences with nearby Hardy Middle School.
“When they would kick in, you could hear it throughout the whole community,” neighborhood commissioner Ed Solomon said of the Hardy equipment. “This is something we want to get right.”
Added commissioner Bill Starrels: “What I’d hate to see happen here is see the city, for the sake of saving money, buy inferior technology.”
Davidson said only “negligible” sound should emanate beyond the property line, but skeptical commissioners requested further details.
The commission’s resolution, however, focused solely on the historic preservation issue, the only matter in which the commission has a formal role. The resolution praises the reduction in size of a glass enclosure on the building’s portico while asking the Historic Preservation Review Board to require an even smaller scale.
Commission chair Ron Lewis also noted that many concerns from residents will be eased through a community partnership process that’s underway with the school. It will stipulate conditions on such issues as event parking and use of the planned new rooftop terrace, which is now slated only for educational uses as opposed to performances.
This article appears in the Jan. 7 issue of The Georgetown Current newspaper.
