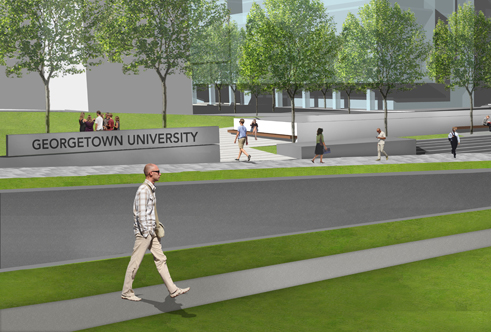GU Hospital Project Wins Concept Nod

By Brady HoltCurrent Staff Writer
A proposed addition and other changes at MedStar Georgetown University Hospital recently won conceptual approval from the Old Georgetown Board, and broad community support points to a smooth path forward for the plans.
The hospital aims to construct a new five-story, 477,000-square-foot “medical and surgical pavilion” building that will attach to the eastern side of the existing 1940s hospital at 3800 Reservoir Road NW. Amenities will include 156 private patient rooms, a new emergency department with direct access from a rooftop helipad, and larger operating rooms.
The new construction will replace the surface parking lot now between the hospital and St. Mary’s Hall, the Georgetown University building that houses its School of Nursing and Health Studies. An underground garage will replace that capacity, as well as that of another existing parking lot between St. Mary’s and Reservoir Road.
The resulting open space at ground level as well as the site now occupied by the vacant Kober-Cogan Building will become green areas that promise more inviting access, either from the neighborhood or from the rest of the university campus.
Plans for the hospital and associated traffic impacts had been refined through the Georgetown Community Partnership, a collaboration between stakeholders from the university and the nearby neighborhoods focusing in part on planning and development issues. The general idea behind the hospital’s goal — to expand and modernize its facility, while adding more green space — won support early on.
“MedStar has made, in my view, a very strong case that this is needed,” Ron Lewis, chair of Advisory Neighborhood Commission 2E (Georgetown, Burleith), said last fall. “It’s really in need of renovation.”
But until recently, a key sticking point remained: Residents were unhappy with the proposed location of the entrance to the new underground garage. In the middle of a new lawn, they argued, it would harm aesthetics while creating too many pedestrian-vehicular conflicts.
The latest version minimizes that issue by locating the garage entrance close to Reservoir Road. Drivers will access the property using a driveway just west of 38th Street, turn around in a new roundabout, and then turn right into the garage. Meanwhile, the hospital located a prominent pedestrian entrance just beyond the garage, and pedestrians will follow a diagonal sidewalk to the building.
In a unanimous resolution Aug. 29, ANC 2E endorsed the garage change.
“This location maximizes the opportunity for a green, attractive and student-friendly northern entrance to the campus; offers an inviting, long, green view into the space between the St. Mary’s building and the new medical/surgical pavilion of the hospital; and clearly offers the best traffic-flow and signalization efficiency along Reservoir Road,” the resolution states.
The Old Georgetown Board — a panel under the U.S. Commission of Fine Arts that evaluates projects’ compatibility with the neighborhood’s federal historic district — accepted the plan as well, while also granting conceptual approval to the new pavilion building.
Board members had previously requested design tweaks that would break up the length of the building, but concluded at their Sept. 1 meeting that they preferred a simpler past iteration, according to Tom Luebke, secretary to the Fine Arts Commission.
The hospital will also require design approval by the full arts commission, as well as Zoning Commission approval within the Georgetown University campus plan. ANC 2E and other community stakeholders have unanimously endorsed that plan, which was also developed through the Georgetown Community Partnership. It’s on track to be approved in late 2016 or early 2017, and the hospital’s estimated three to four years of construction would begin after that point.
Hospital spokesperson Marianne Worley told The Current that officials are “thrilled” with the Old Georgetown Board’s approval, and thanked community stakeholders involved in the design process.
“On behalf of the patients who will benefit from this pavilion, which also includes emergency care, we appreciate the collaboration and support among our neighbors and the OGB to help us bring this much needed, state-of-the-art facility to fruition,” Worley wrote in an email.
This article appears in the Sept. 14 issue of The Georgetown Current newspaper.
