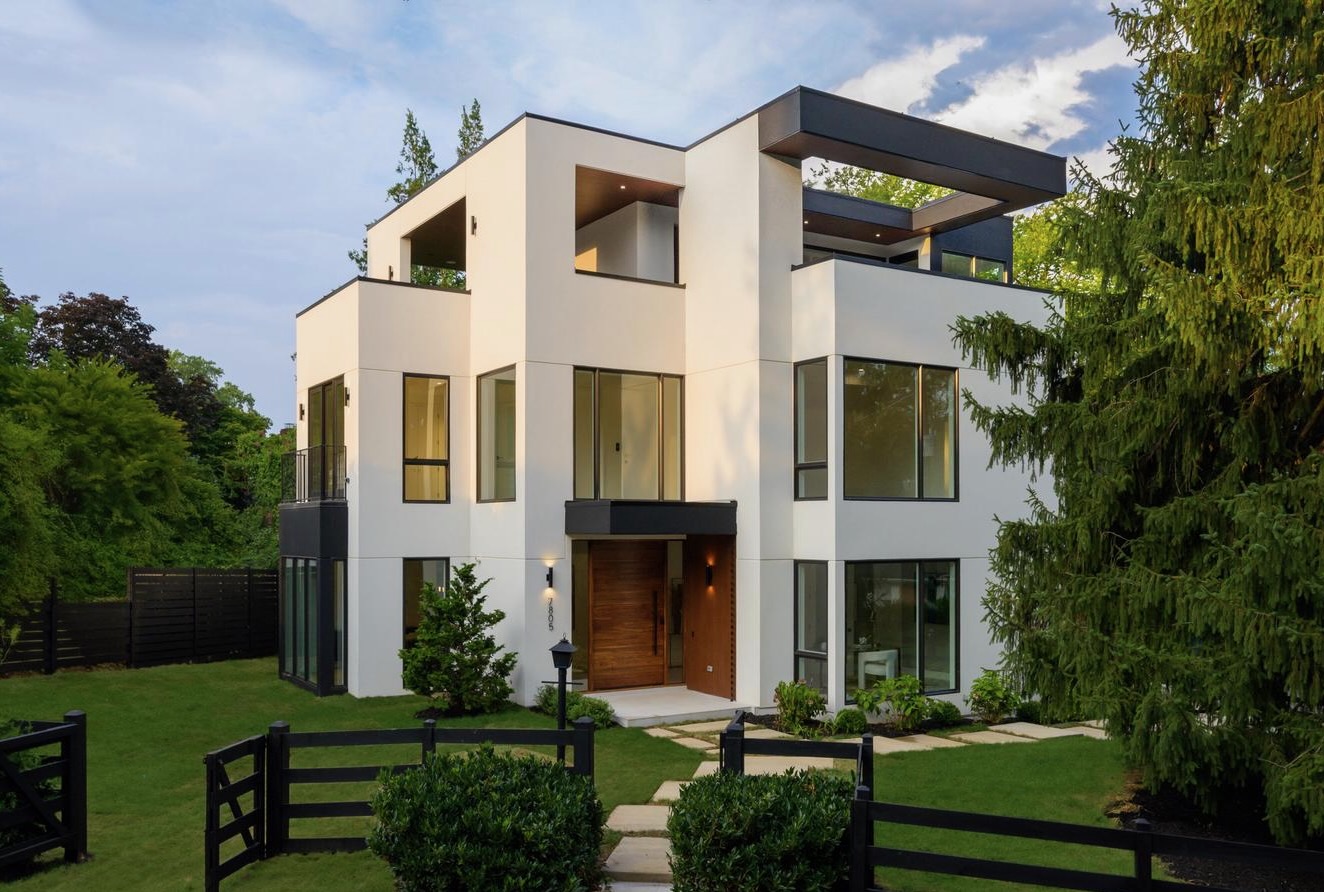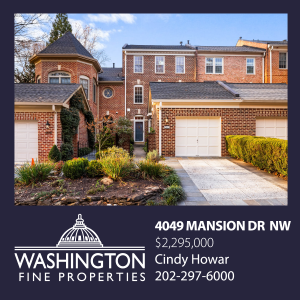2024 DC Metro Modern Home Tour
A day of exploration and inspiration.
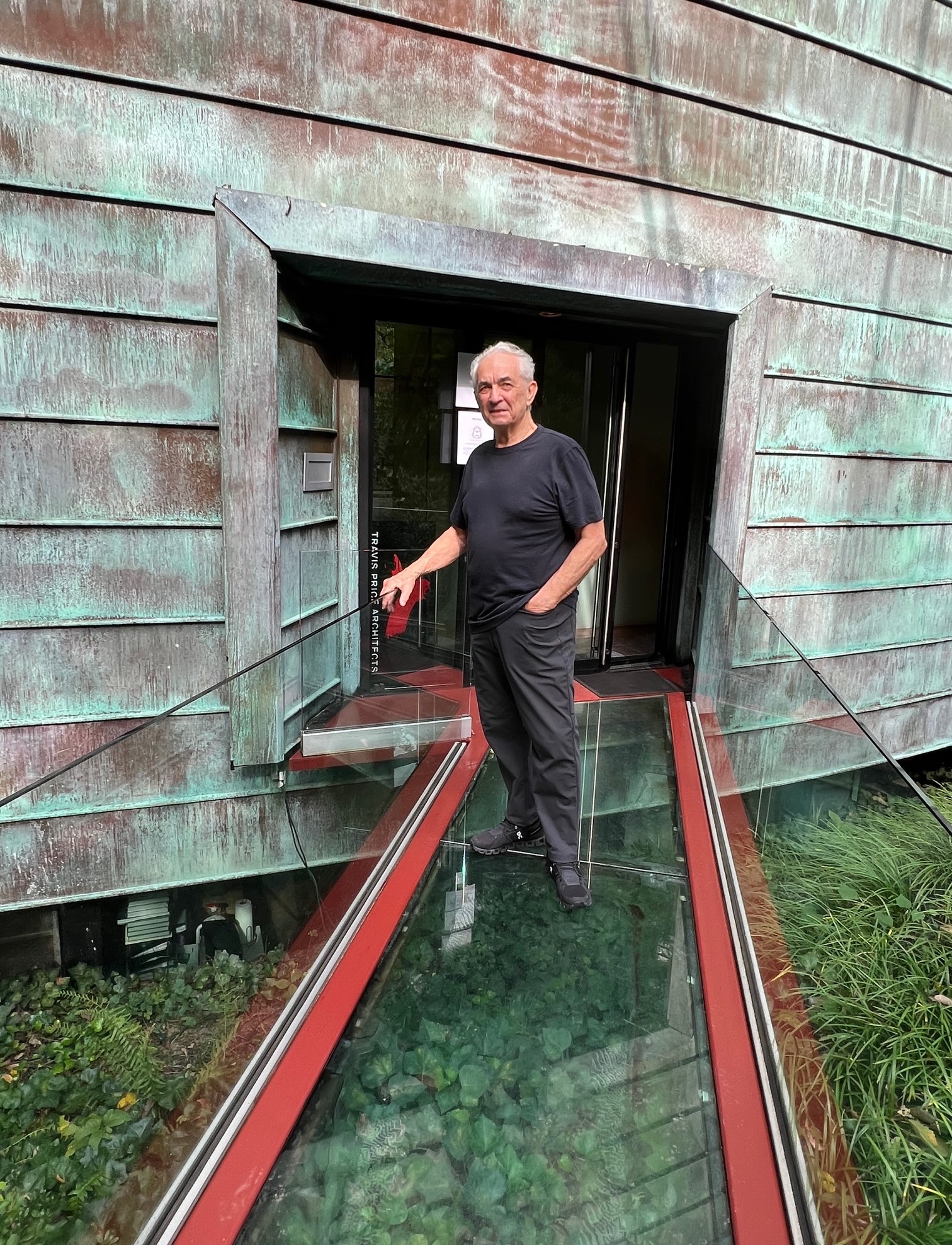
A tree house, a new build, a reimagined mid-century, a little forest, a Tudor transformed, a modern craftsman, and an urban oasis. Saturday, October 5th was a day of exploration and inspiration around the DMV.
The DC Metro Modern Home Tour presented by listModern and Modern Architecture + Design Society held its annual tour of some of our region’s most unique and awe-inspiring modern homes. A closer look inside all seven homes here.
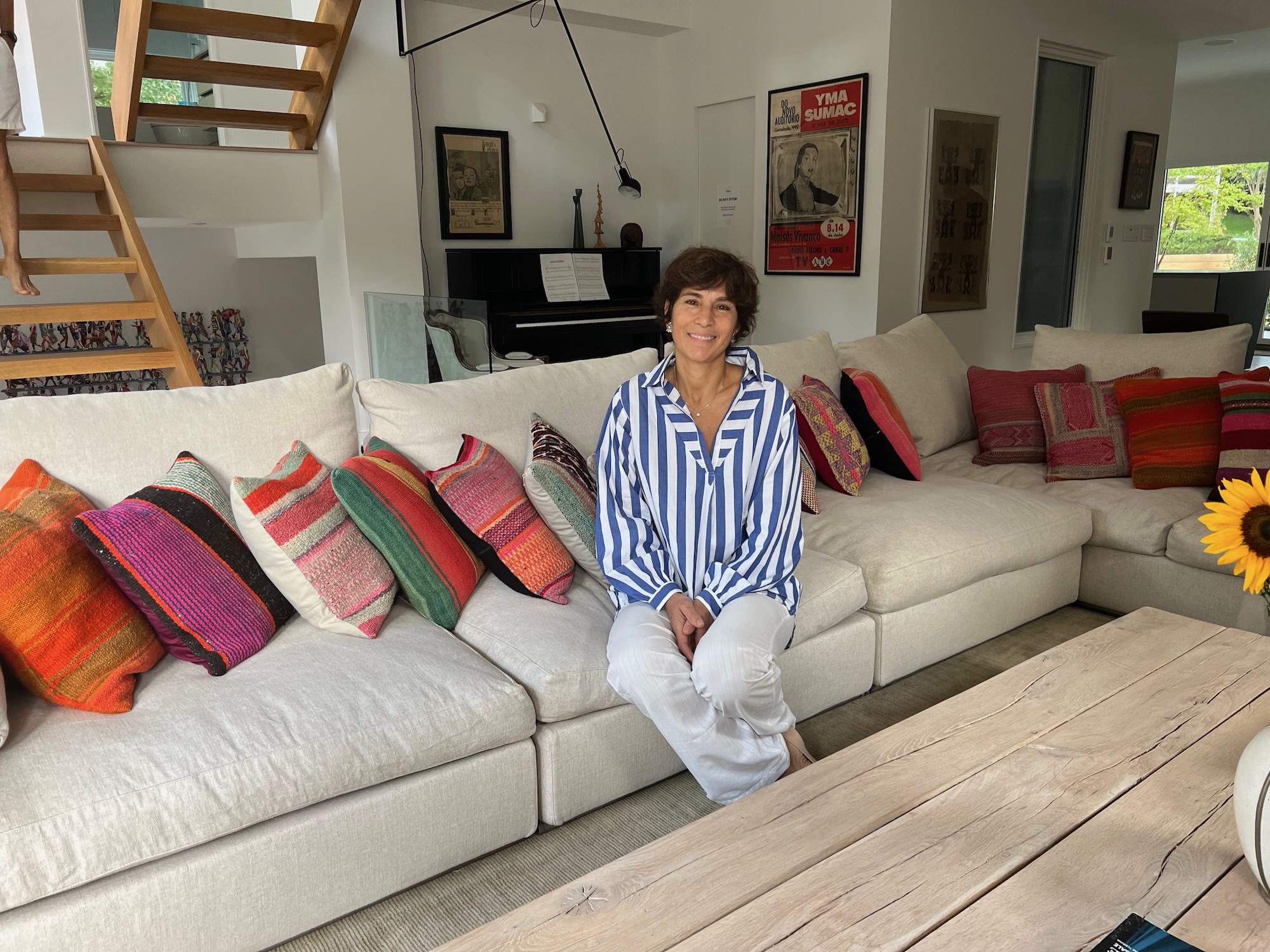
It was a chance to meet the architects, designers and builders.
ZEE Design Presented By ListModern
Davis Court is a newly constructed residence that masterfully combines modern luxury with timeless design principles. The home’s architecture emphasizes clean lines and open spaces, with floor-to-ceiling windows that draw in abundant natural light, creating a seamless connection between the interior and exterior.
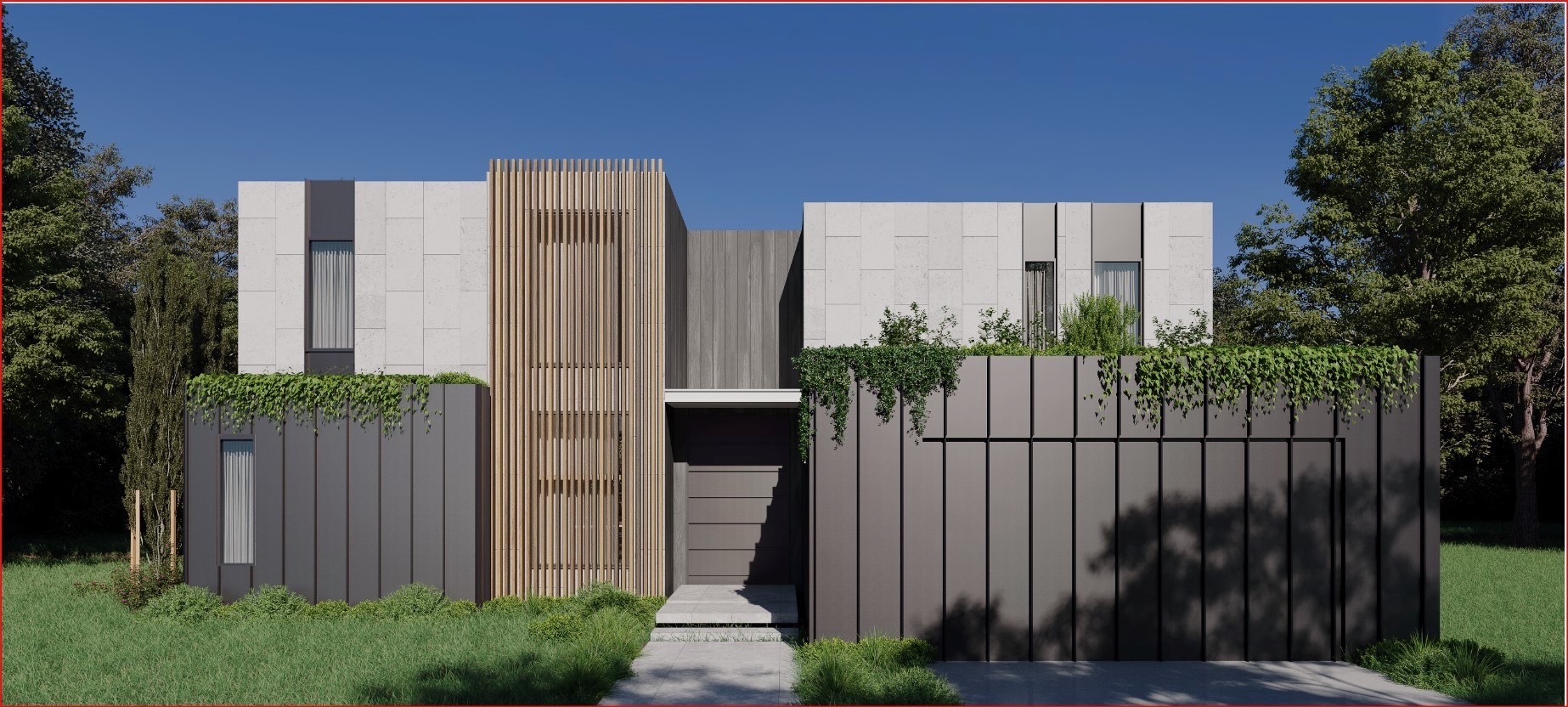
The current home is the result of a gut renovation of a mid-century raised ranch. The original plan included a main level with 3 small bedrooms and a small, enclosed kitchen. The kitchen is now fully open, allowing access and views to the main deck. There is a new primary bedroom suite and an open den/office in place of the 3 original bedrooms.
images: Halkin Mason Photography
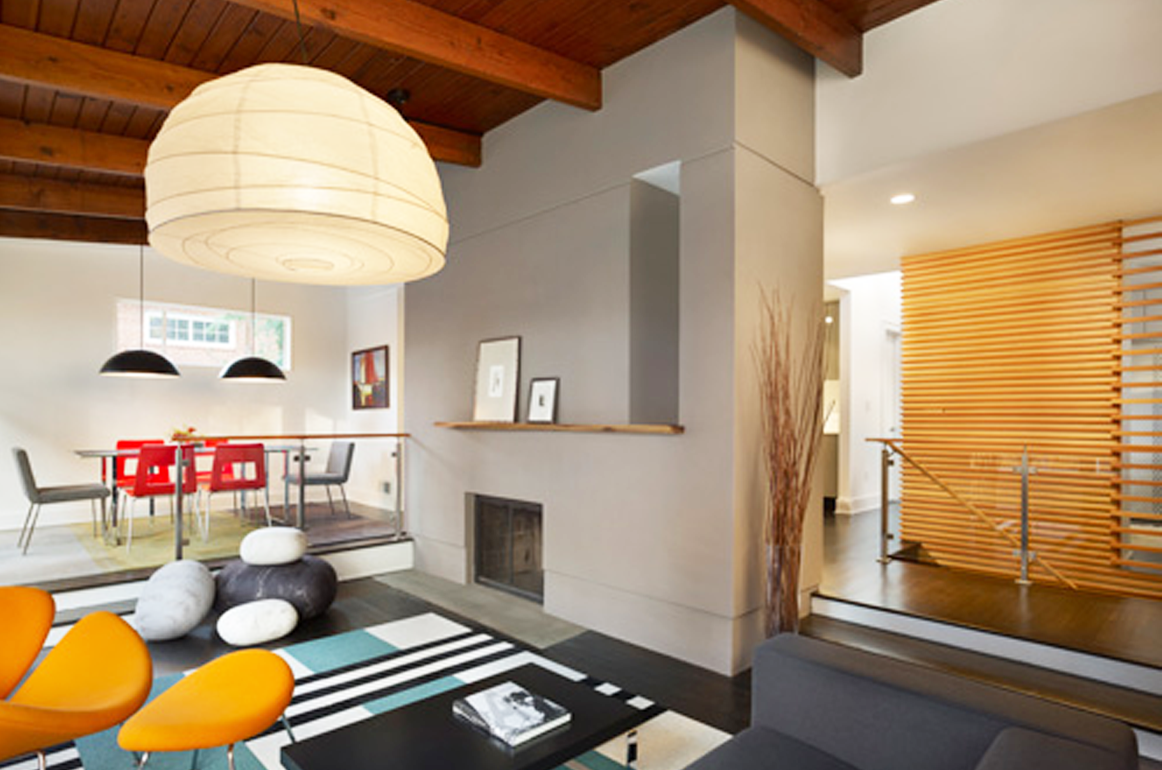
The metaphoric name is “The Tree House”. It is four stories tall and does not touch the ground except for two large columns and steel rods that hold them into place. It is all made of copper and glass with a glass bridge into the green front exploding inside with an endless view of glass overlooking streams and trees. Inside is 100% wood on floors, walls, and ceilings. Pure ecology mixed with metaphor and award-winning modernity.
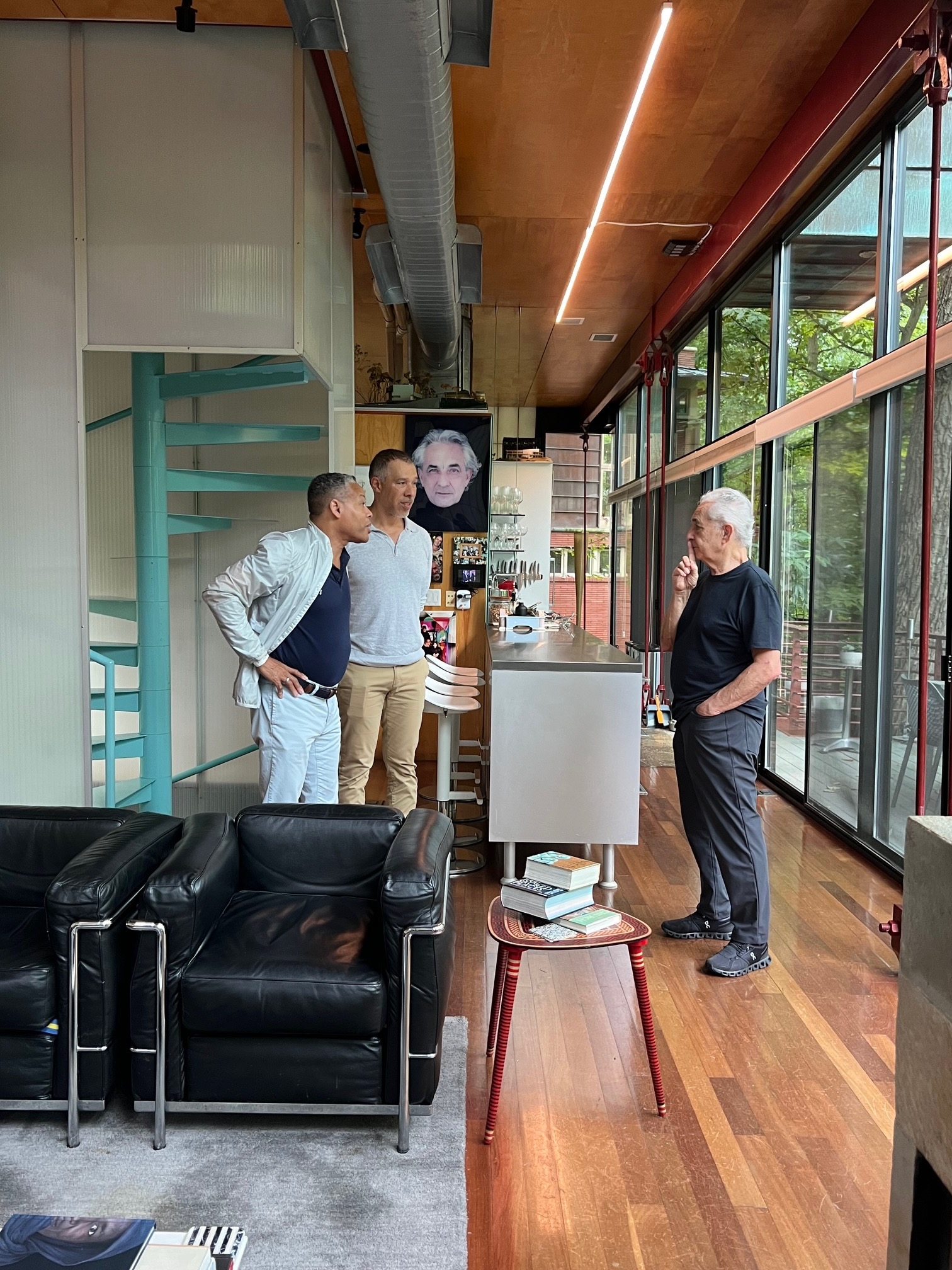
The open floor plan allows sunlight, shadows, and the sounds of birds and rustling leaves to become essential features of the home, while a minimalist structure gives way to the ever-changing beauty of the surrounding landscape. For Maeva Michiels, it's “My Little Forest”.
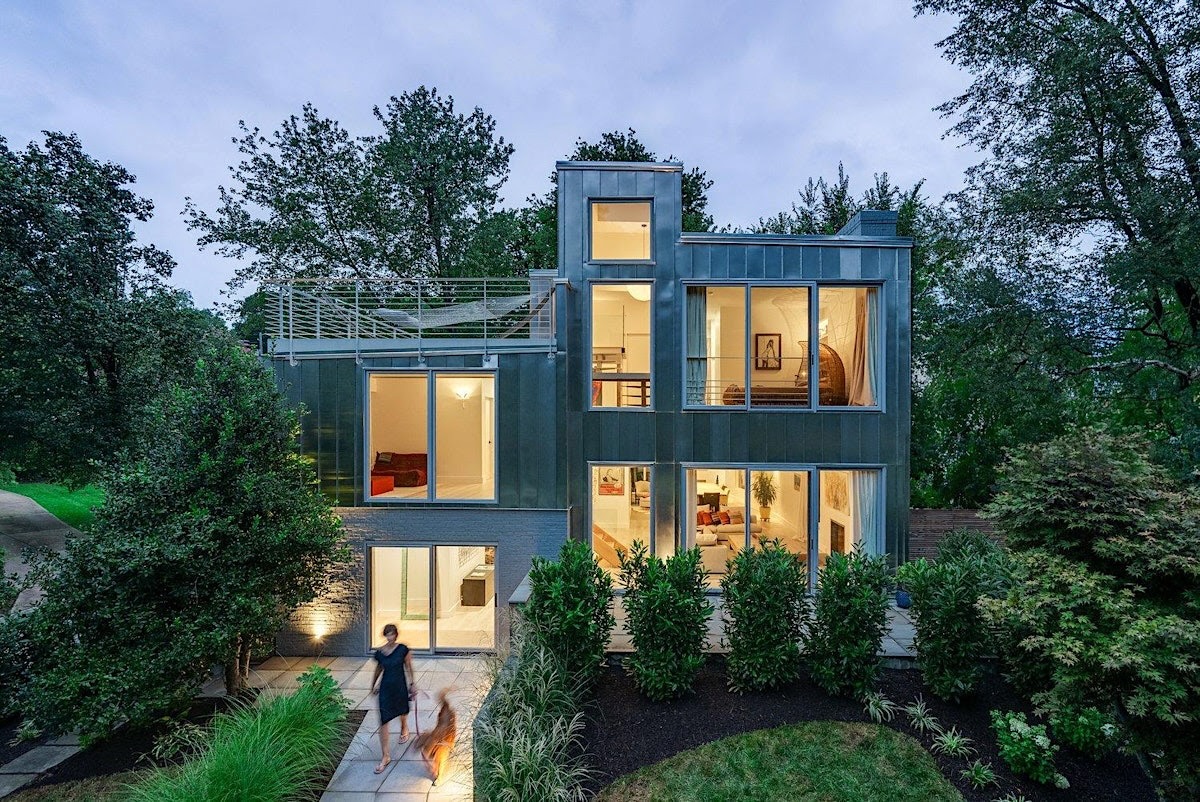
A fusion of historic charm and contemporary by C&D Design + Build in a thoughtful transformation of a 1928 Tudor-style home. Originally brimming with classic charm, this timeless residence was reimagined to meet the functional demands of a growing family while preserving its historic essence.
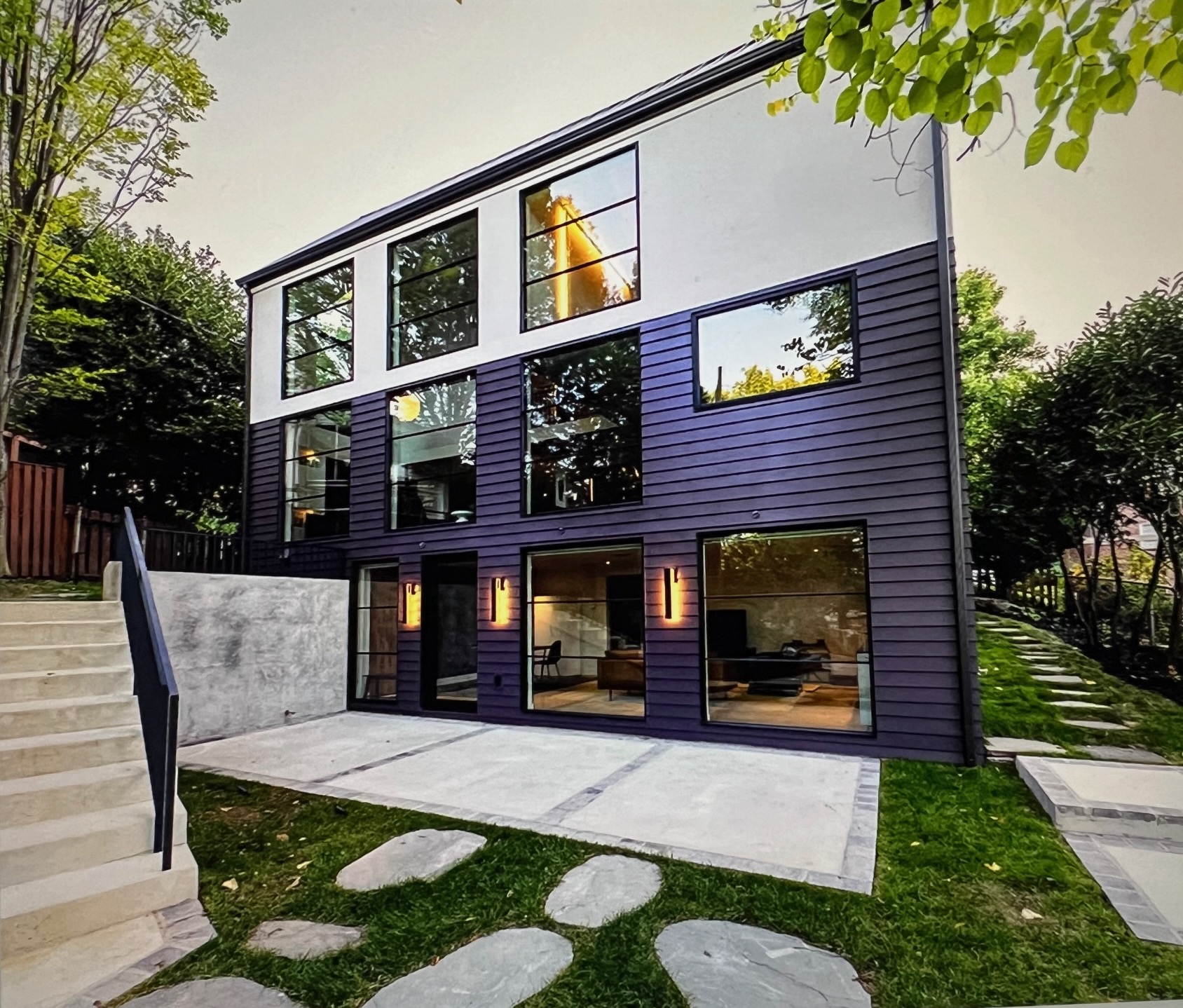
Essentially new construction, as only a portion of the original foundation was kept to work around county setback requirements. Note the modern influence in a more traditional-style mid-Atlantic home. The entire basement floor was lowered several feet to provide 10-foot ceilings, and everything above is new, including framing, electrical, plumbing, and HVAC.
Every detail of this home reflects meticulous craftsmanship, from the tailor-made oak and steel railings to the wall-mounted faucets, custom lighting features, and white oak flooring.
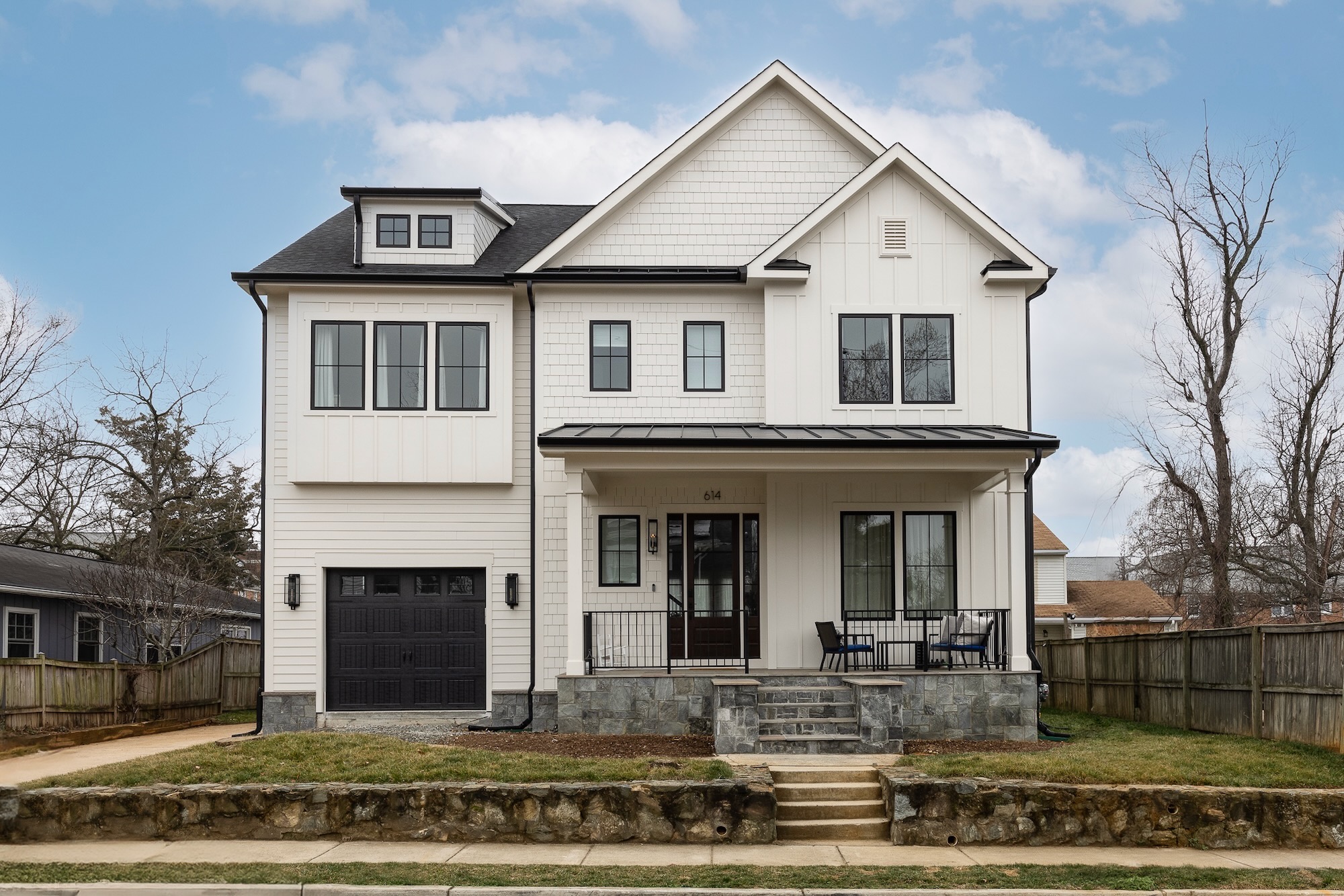
Core Build+ Presented By HEIDER
Built by Core Build+ in collaboration with GTM Architects, this Bethesda residence features sleek contemporary architecture and luxurious finishes. A modern oasis in a prime urban location, the open-concept main level is filled with natural light from floor-to-ceiling windows and showcases a floating staircase with integrated lighting and glass railings. Equipped with the latest smart home technology, surround sound, and proximity to parks and top-rated schools, this home offers a sophisticated lifestyle.
