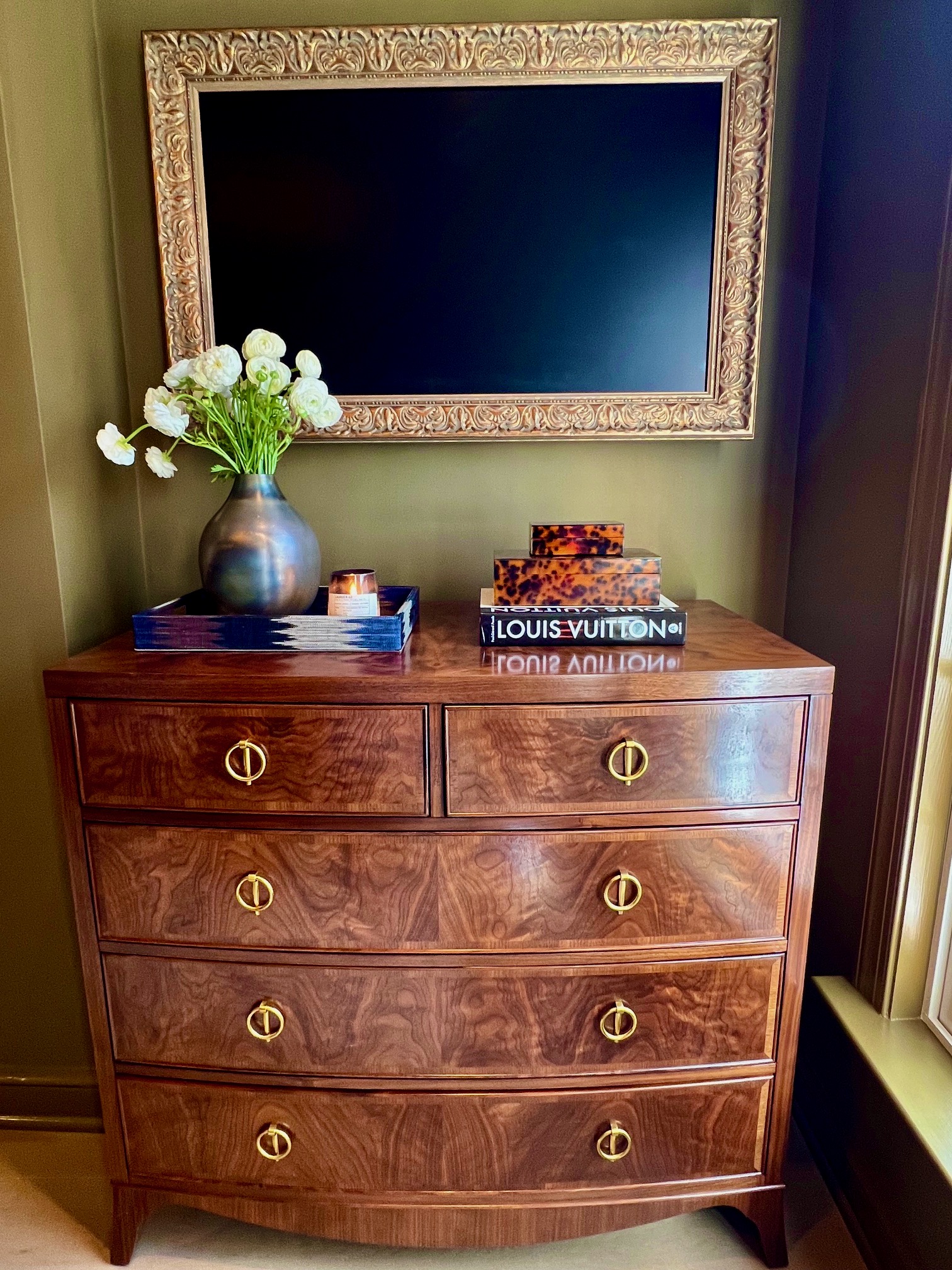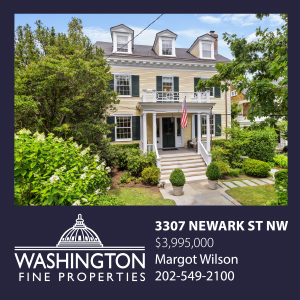DIGEST DESIGN XVIII: Lisa & Leroy
A Georgetown home reimagined for entertaining.
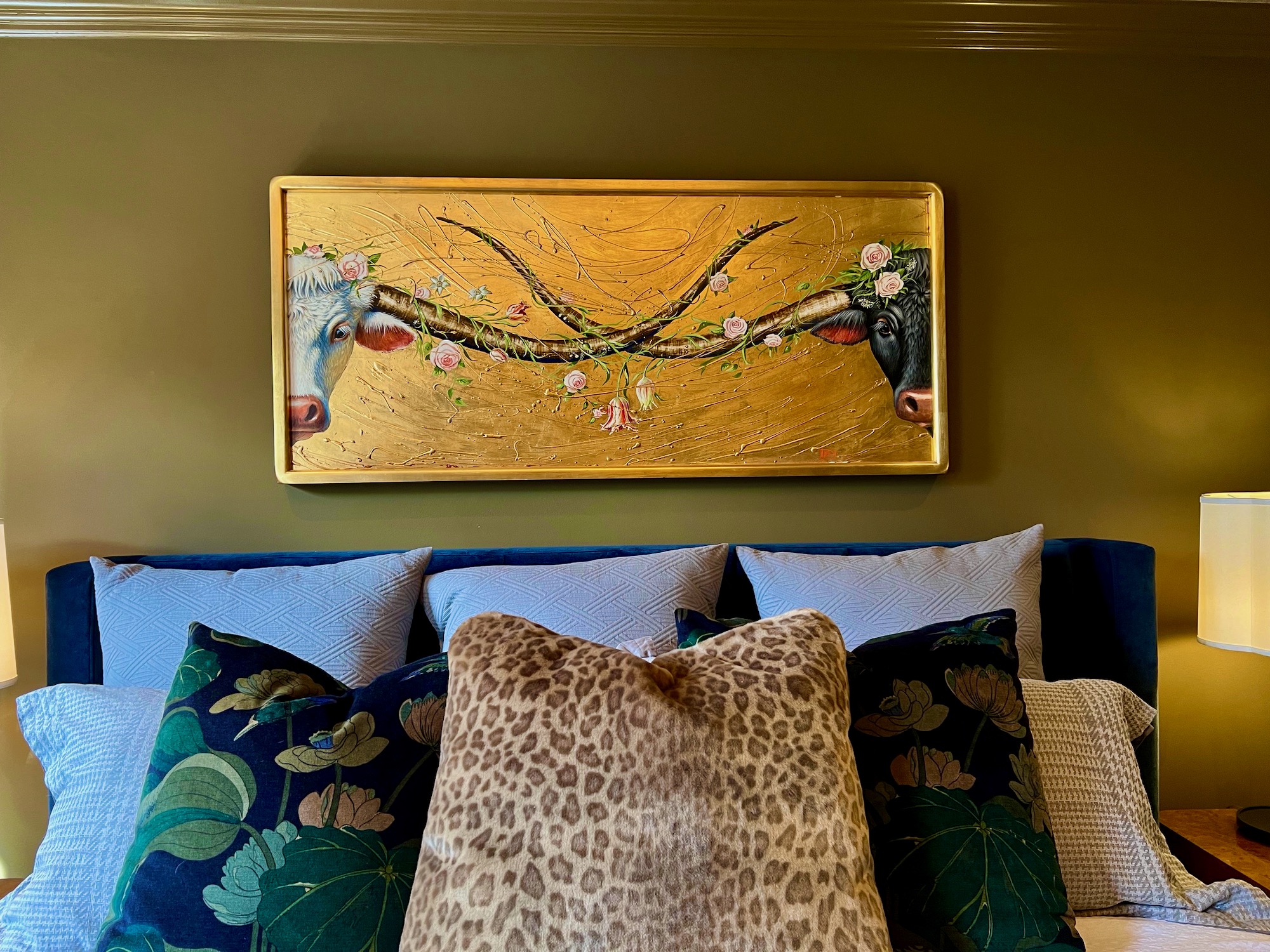
When I attended the 2024 DC Metro Area Interior Design Tour hosted by Modern Architecture + Design Society last weekend, I was not expecting to fall in love with a 1,665 square foot Georgetown home. But thanks to the brilliant transformation by Lisa & Leroy, I did.
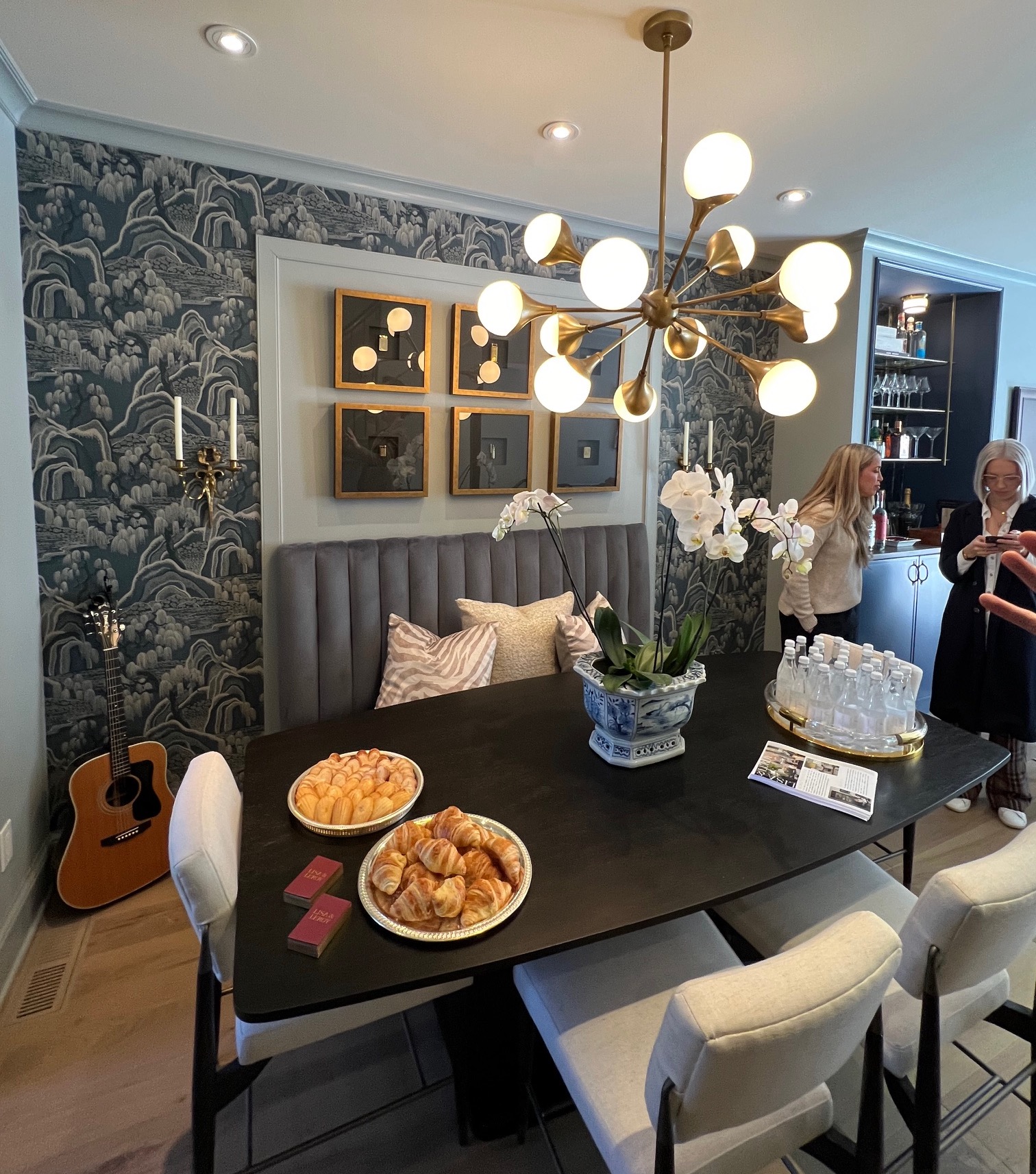
This three story row house with enclosed patio has been reimagined as a most inviting, elevated lounge, perfect for entertaining. Precisely what the owner wanted.
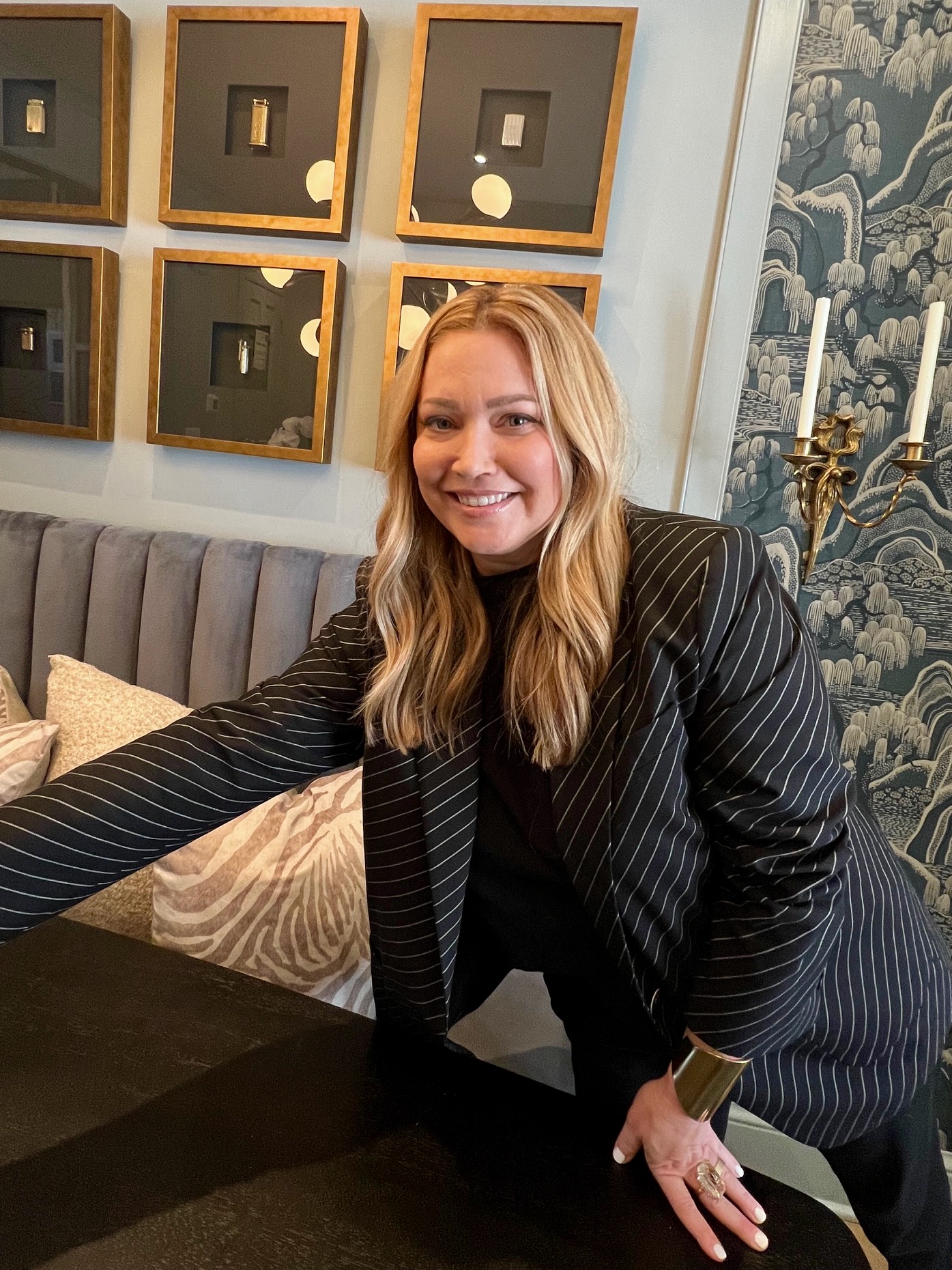
Having sourced vintage lighters, they framed them in shadow boxes and placed above a custom dining bench. A signature touch in keeping with a classic masculine style.
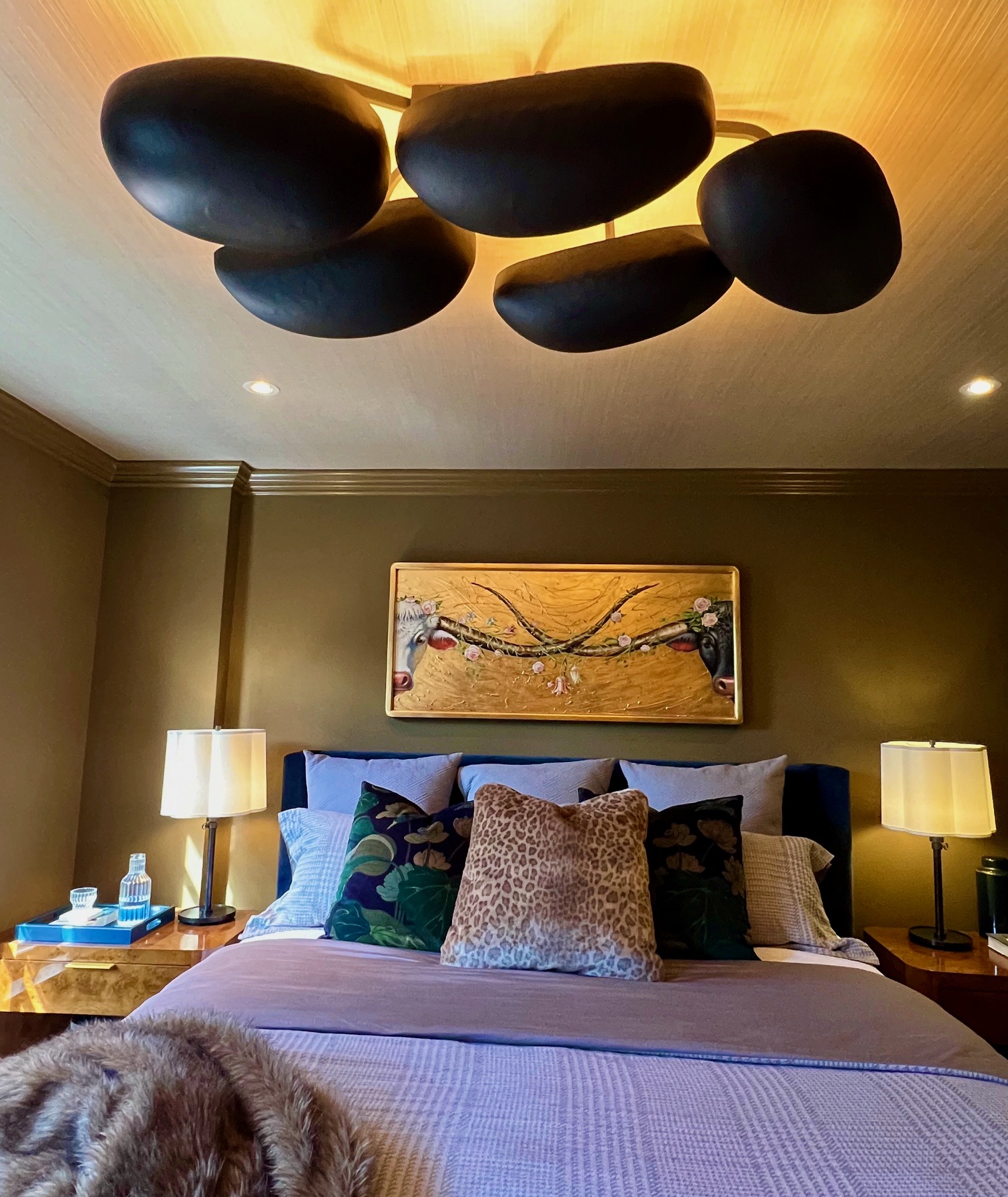
Respecting the home's architectural character, Lisa & Leroy incorporated the owner’s collection of great art to create a rich tableau.
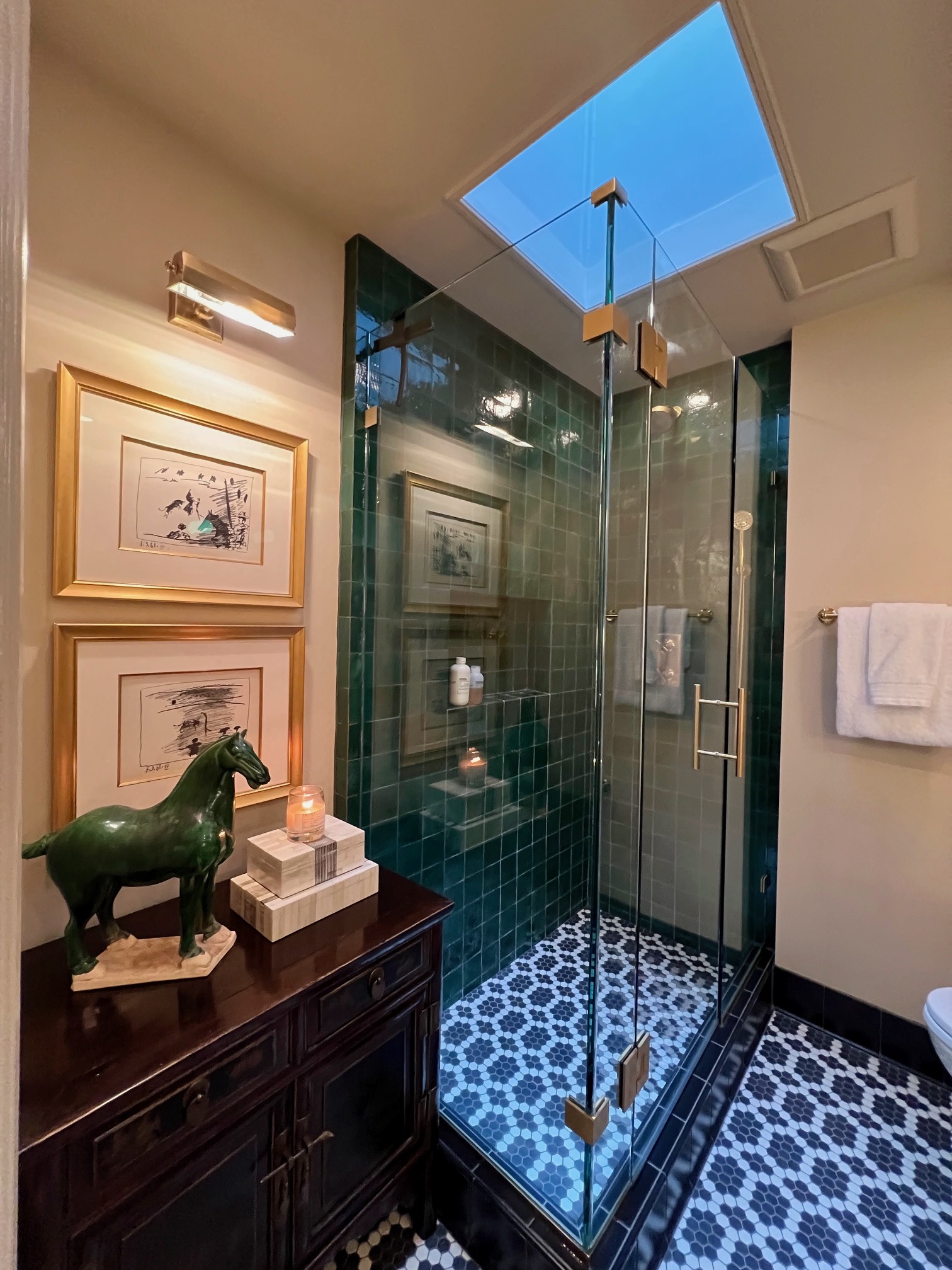
From opening up the kitchen, adding sculptural chandeliers, charming wallpaper, a mix of textured patterns in jewel tones, and whimsical details throughout, the home is an absolute gem.
