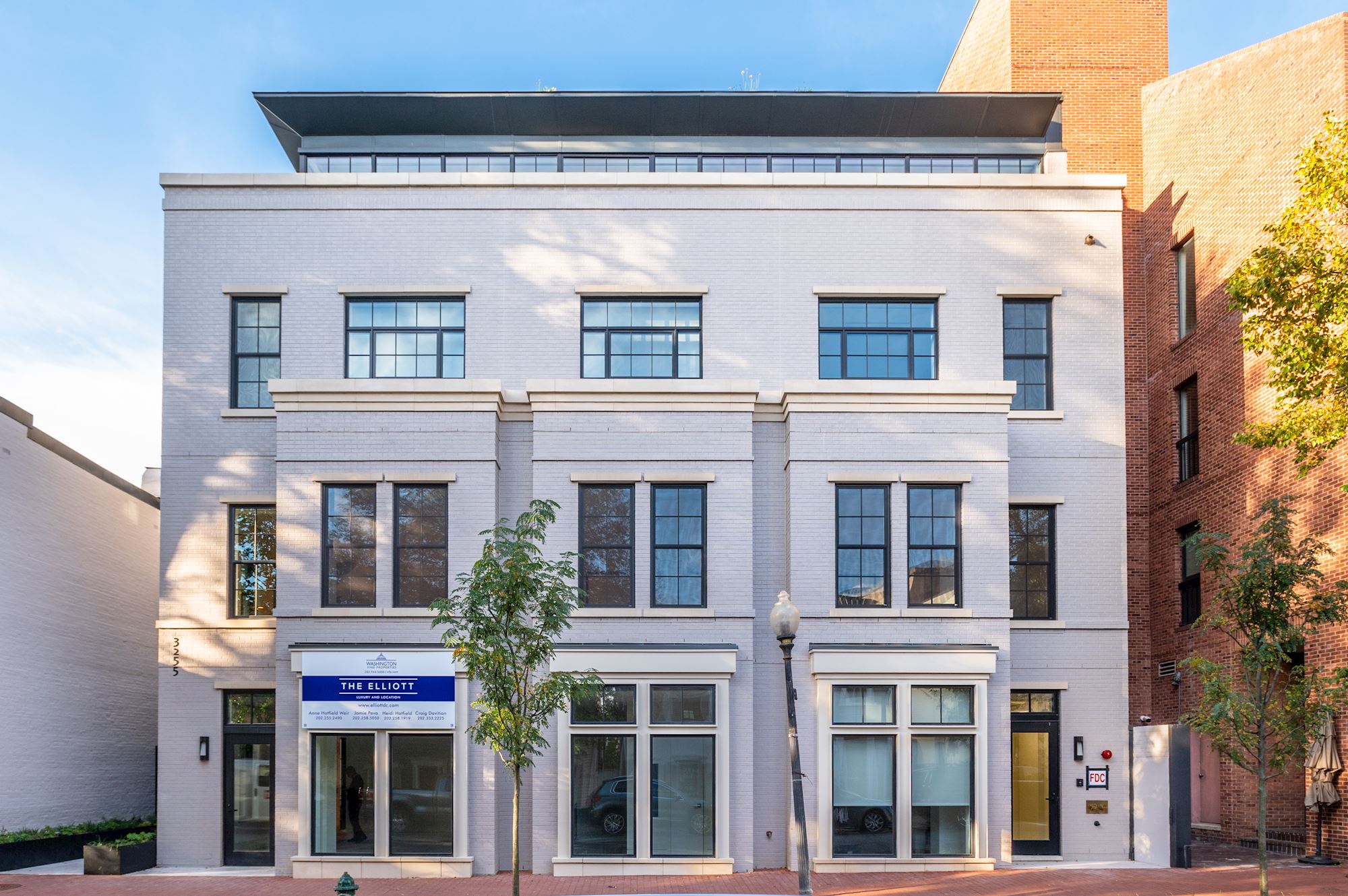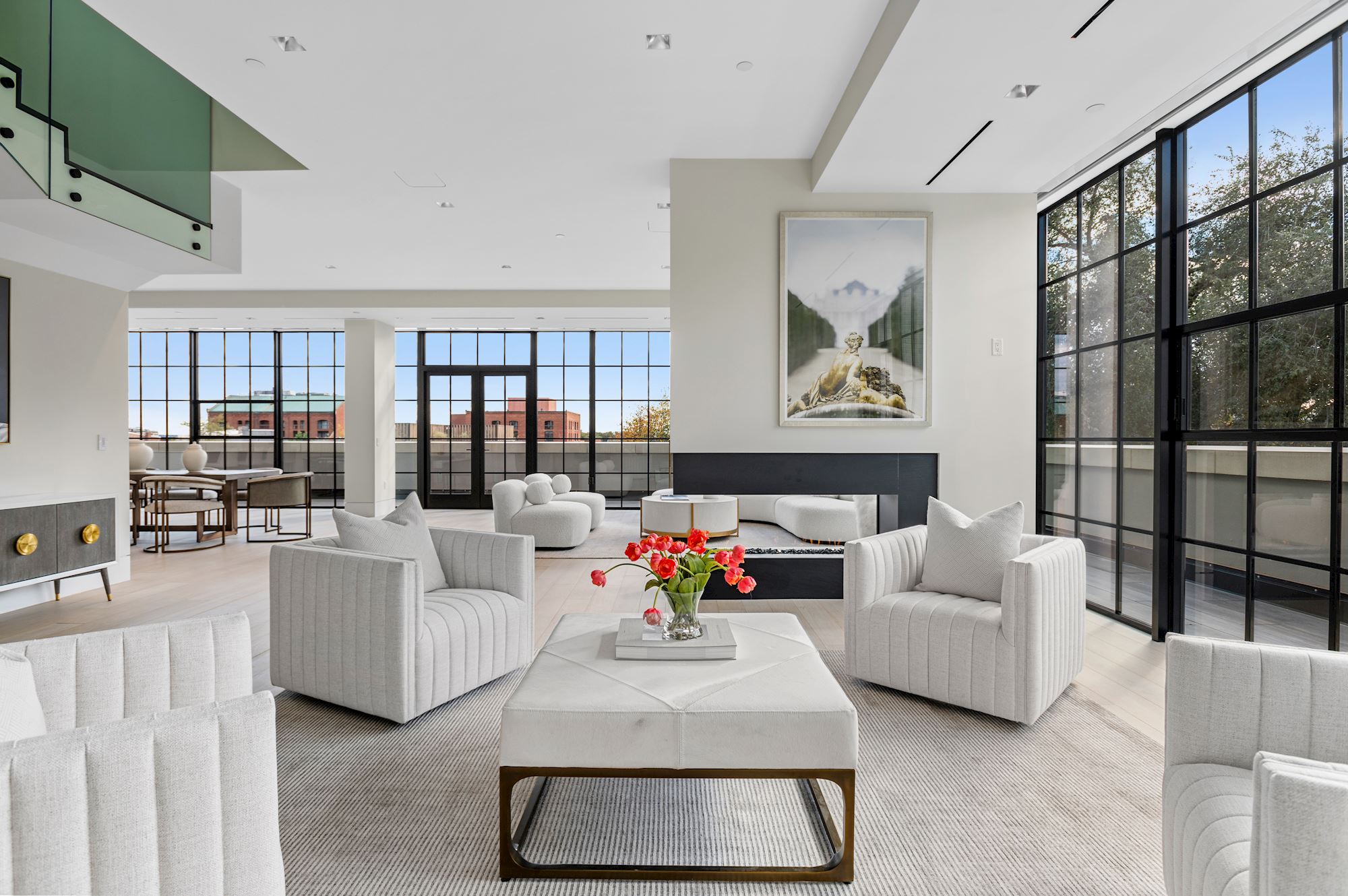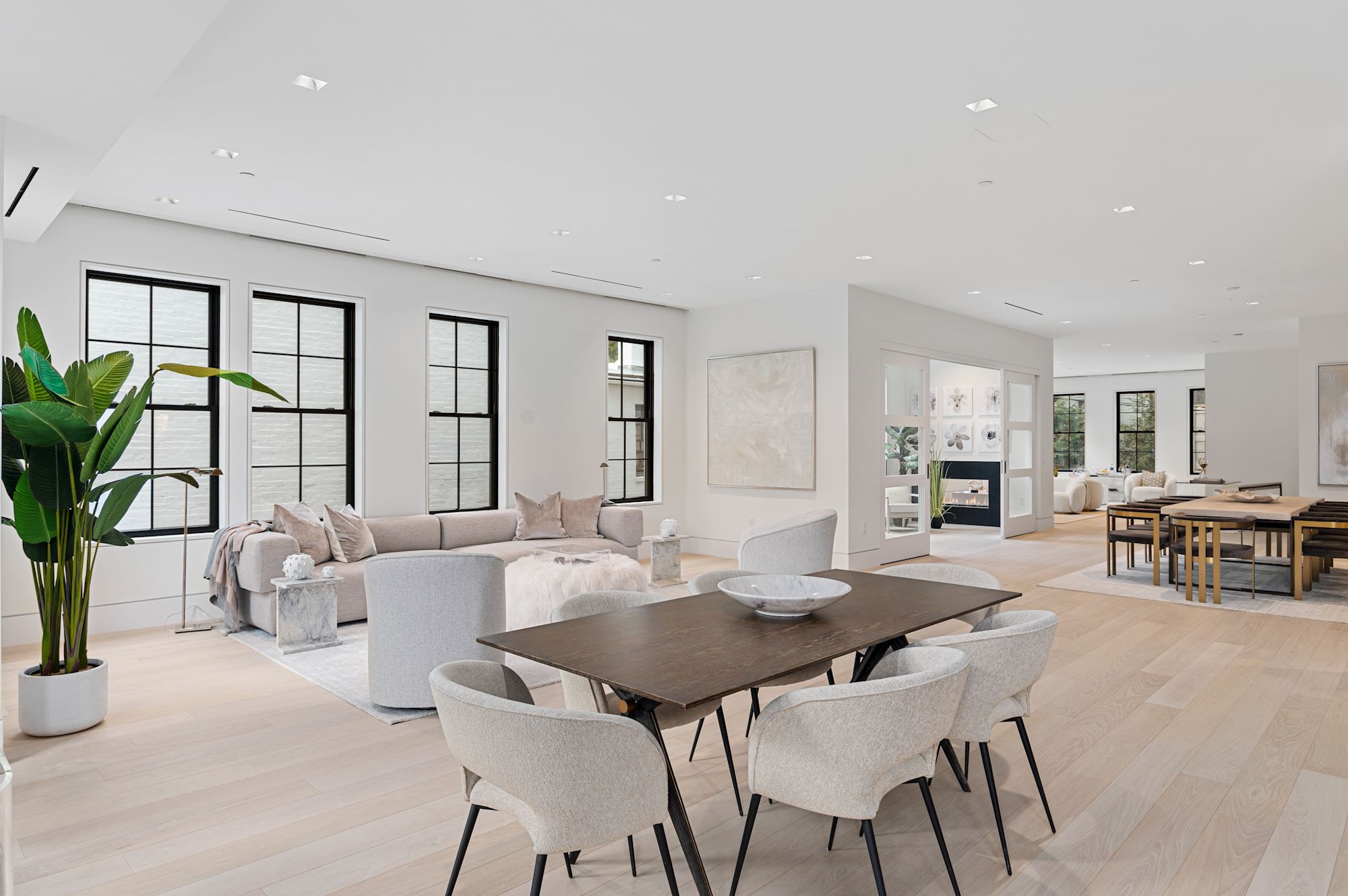The Elliott
Luxury and location in Georgetown.

Elegant and distinctive new construction in the heart of Georgetown north of M Street is The Elliott at 3255 Prospect Street, a boutique condominium featuring five units with stunning open floor plans and exquisite finishes. Soaring 10 foot ceilings throughout, oversized windows and doors offering both courtyard and city views, wide knotless White Italian Oak flooring, gas fireplaces, wireless Lutron lighting and window coverings, Italian Snaidero designer kitchens with high end appliances, sleek high-gloss lacquer cabinetry and expansive Caesarstone quartz countertops present a sophisticated canvas for entertaining and gourmet cooking.
The Elliott has one residence per floor, with an elevator that opens directly into the main living area or to the service corridor of each unit. Layouts include spacious one to three-bedroom residences including a dramatic full floor Penthouse with a private rooftop.

Penthouse #5:
The Penthouse has 3,527 interior square feet, and features three bedrooms plus a library, 3.5 baths, and a private 1,200 square foot rooftop garden and terrace affording gorgeous views of the city. It comes with secure garage parking for three cars and a private storage room on the garage level; the large elevator can deliver you and your suitcases straight from the garage to your apartment.
The bedrooms are bathed in light, and the exceptional window insulation and commercial noise filtering design offer a serene oasis in the city. Spacious baths, custom designed by Snaidero, use neutral tones and top-tier materials and feature primary bedroom steam showers, custom vanities, heated flooring, floor-to-ceiling Italian Marazzi Classentino marble tile and polished chrome Crosswater London and Grohe fixtures. This is truly a one-of-a-kind offering.

Residence #3:
Residence #3 has over 4,100 square feet, with three luminous bedrooms, 3.5 baths, a den with wet bar, and a charming garden room with see-through fireplace. It features two car secure garage parking, elevator access straight from the garage to the apartment, and a 130-sq ft private storage room on the garage level. Exceptional window insulation and commercial noise filtering design offer a serene oasis in the city. Spacious baths, custom designed by Snaidero, use neutral tones and top-tier materials, and feature a primary bedroom steam shower, custom vanities and heated flooring, floor-to-ceiling Italian Marazzi Classentino marble tile and polished chrome Crosswater London and Grohe fixtures.
For more information and a walk-through, contact:
Heidi Hatfield
(202) 258-1919
heidi@hatfieldweir.com
Jamie Peva
(202) 258-5050
jcpeva@me.com
Anne Hatfield Weir
(202) 255-2490
anne@hatfieldweir.com
Craig Davitian
(202) 333-2225
craig.davitian@wfp.com





