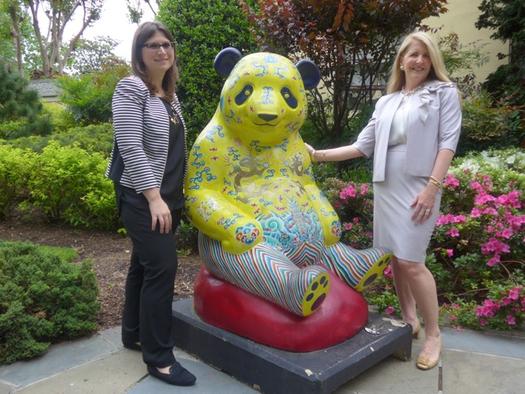Fabulous Freedom Place
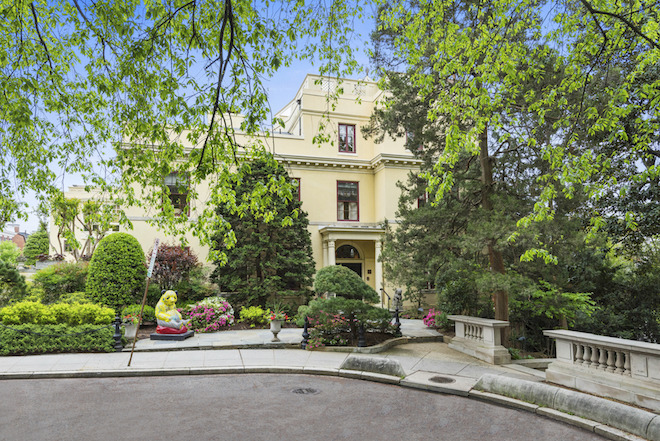
"We're both honored to be selected to represent this seller," says Kerry Fortune Carlsen on behalf of herself and Kira Epstein, as she takes The Georgetown Dish on a VIP tour of Freedom Place, just listed by Washington Fine Properties. This historic Sheridan-Kalorama residence is documented to be the Presidential Guest House under the Kennedy administration at the time Blair House was being renovated.
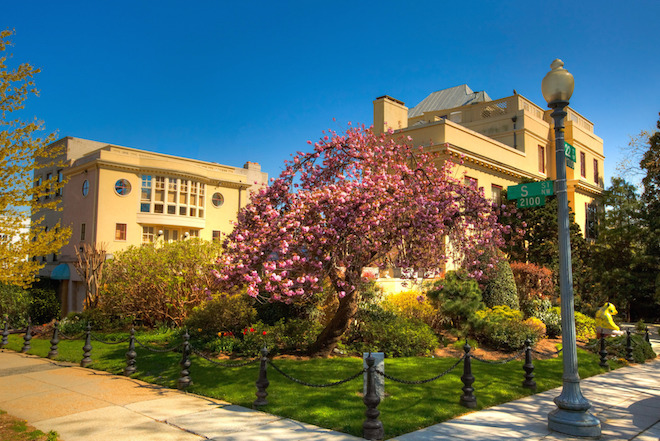
Originally constructed in the Beaux Arts style circa 1910, by Charles Doolittle Walcott, the American Paleontologist who was Secretary of the Smithsonian Institute from 1907 to 1927 and encompassing nearly twelve thousand square feet of finished interior space, this exceptional ambassadorial residence, coined “Freedom Place” by its current stewards, is a unique property.
The four prior occupants of this home include prominent world leaders in the fields of science and the arts, business and banking, philanthropy and world politics; each owner expanding and improving upon the property adding bespoke details with thoughtful care resulting in what has today become one of the most admired homes in DC.
Featuring 8 bedrooms, 6 full and 2 half baths, an elegant elevator to all floors, 5 fireplaces, staff accommodations, a heated pool with jacuzzi, and parking for 3 cars in the attached garage and driveway, the property boasts countless unique features. Among them several surfaces custom faux-painted by the renowned interior artisan Malcom Robeson, imported European millwork and paneling, the finest custom fixtures and fittings throughout, and radiant heat floors.
The residence is perfectly suited to the most formal entertaining, hosting significant diplomatic events, and housing world recognized art collections, as well as for more casual family gatherings.
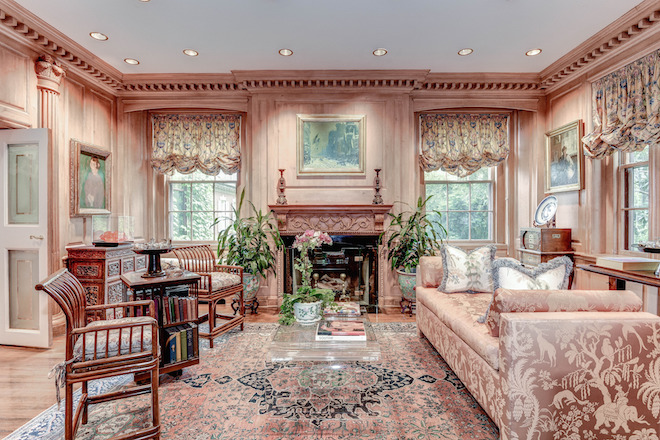
Freedom Place has views from every window of the classic expansive DC skyline, the private neighboring gardens of Decatur House and the property’s own verdant and mature walled gardens which feature specimen plantings and the finest landscaping and hardscaping.
Entering the home from the virtually private cul-de-sac at 22nd and S Street and passing through a stately entry door with a fan light crown, on the first floor is a wide gallery receiving area. This opens on one side to an intimate English-style living room featuring antique authentic French Regency entry doors, a wood burning fireplace, custom faux finishes and a balcony overlooking the walled garden and swimming pool. On the other side, the warm and inviting sitting room offering another fireplace and three large windows, rebuilt from historic raised paneling imported from a Virginia English farmhouse where Cornwallis surrendered to George Washington. The embassy-sized 21 x 16.5 foot formal dining room is perfect for enjoyong meals with its wainscoting and double French windows overlooking the neighboring gardens.
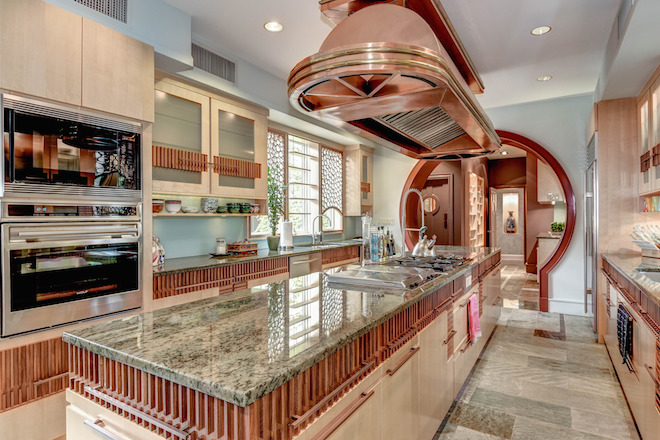
From the dining room is a wonderful example of an authentic Chinese Moon Gate in situ in the city and from here the balance of this floor leaves the carefully restored past behind and moves to the updated and recently completed chef’s kitchen. No detail has been spared to create this culinary dream-space, suitable for gourmet meal preparation as well as family dinners, featuring a remarkable custom commissioned copper vent hood stretching the width of the center island, a built in gas-fired wok and hand-made cabinetry with Asian inspired glass and exotic wood details. From here, a glass walled solarium provides both, a living area, complete with interior water feature providing a magnificent transition from inside to outside and opening to the pool deck and walled garden.
A causeway connect the historic home to the more recently constructed award-winning 3 level carriage house. There, a completely private guest suite with full bath, butler’s pantry and juliette balcony overlooking the swimming pool, as well as an executive office suite and the home’s garage and parking.
Leading upstairs from the main entry gallery, an elegant a wide curved stairway with authentic ivory finial leads to the second level where a vast master suite with his and hers dressing areas encompass the entire floor. The third level offers three more bedrooms, two full baths and access to the roof top gazebo room and covered deck allowing for the finest 360 degree city views in the area. The entertainment level boasts casual spaces for intimate gatherings; a family room, a bar, an additional walled garden, a large laundry facility, staff quarters and the home’s mechanical room and wine cellar.
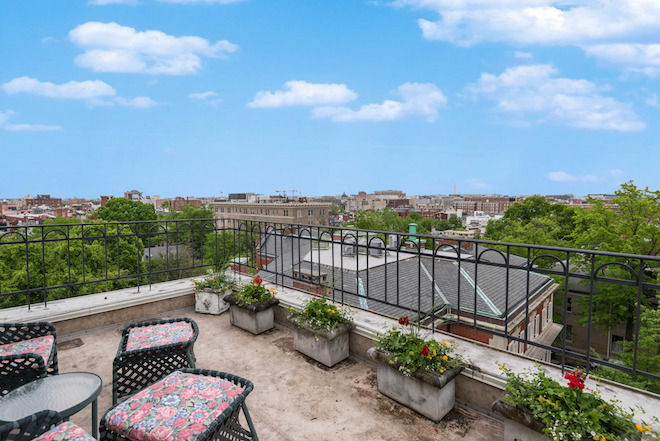
Near diplomatic residences and embassies, the distinguished twelve thousand square foot home enjoys a prominent location on a private peninsula overlooking the Decatur Terrace steps. Locally referred to as the “Spanish Steps” - the delightful four tiered stone and concrete staircase, framed by ornamental lampposts and capped by a granite lion head fountain, was designed by Robert Cook and placed in 1911 on a steep strip of land deeded to the city by noted artist (and 3rd wife of Charles Walcott), Mrs. Mary Veaux Walcott. The Steps were built to create a pedestrian link from S Street to Decatur Place and are now listed on the National Register of Historic Places, as is the entirety of Sheridan-Kalorama.
Click here for a virtual tour. For more information, contact Kerry Fortune Carlsen at 202.257.7447 or kerry.fortune@wfp.com and Kira Epstein at 240.899.8577 or kira.epstein@wfp.com
