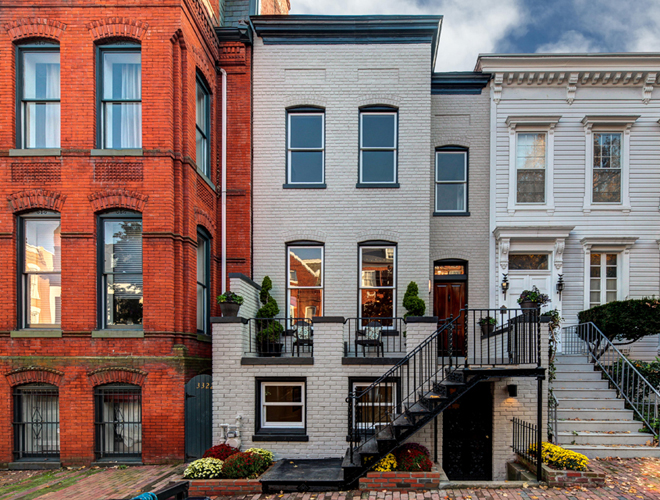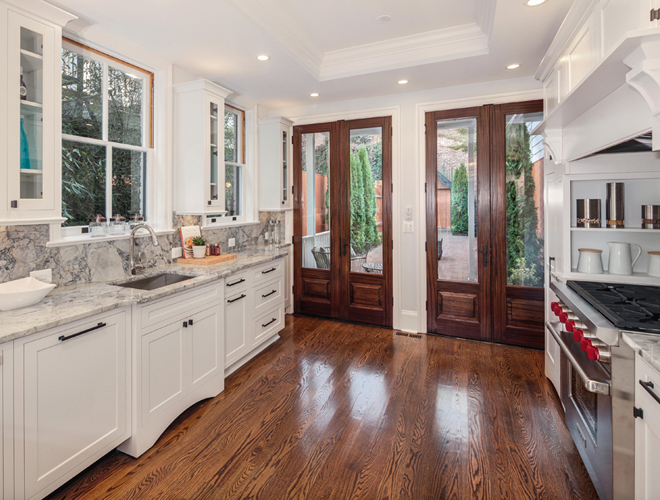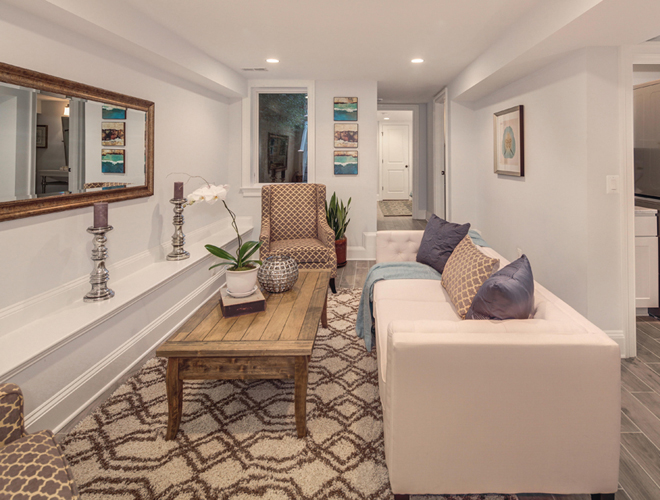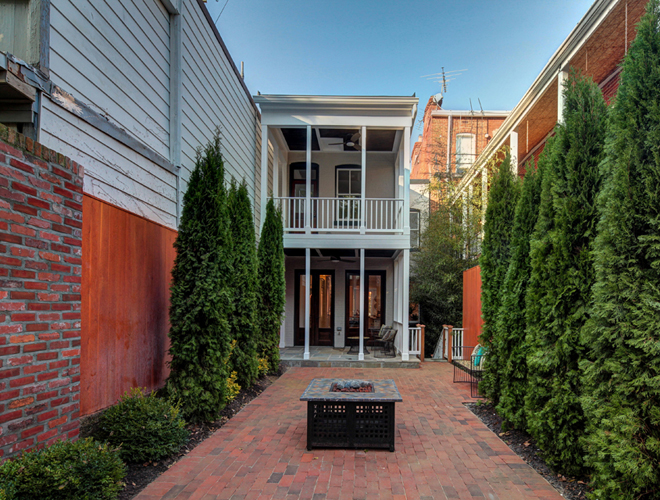M Squared Shows Historic Georgetown Home

M Squared Real Estate is having a preview and cocktail reception in Georgetown at 3326 N Street Wednesday, November 13 from 5:00 to 8:00 pm. RSVP here.
Offered at $2,590,000, this 3,005 feet four bedroom carriage house in the West Village was originally built in 1776. The house is unique among the federal-style houses of Georgetown for its art nouveau styling, so reminiscent of the “Roaring Twenties.” Occupants of this house would have been neighbors of John Fitzgerald Kennedy during the 1950s and would therefore have been very much part of the political and social elite of the time.

The interior of the house was completely remodeled by WSD in 2013 in accordance with Old Georgetown Board requirements for historic building renovations, yet this luxurious residence retains much of its charming 1920s-style character, while boasting a stunning array of upgrades, completed with a meticulous attention to detail.
On the first floor, the open floor plan allows for seamless movement between the living room, dining room and kitchen with elegant tray and coffered ceilings nicely dividing the space. Hardwood floors run throughout the first floor and into the granite-finished, chef’s kitchen featuring Sub Zero and Wolf appliances.
The kitchen’s long list of convenient features also include a roll-out drawer microwave for added space, an above-range pot filler and wall-to-wall inset cabinets, which provide an elegant mixture of style and practicality. French doors invite you and your guests onto the spacious Pennsylvania Blue Stone and brick paved patio with a built-in gas fire pit, adjacent garden and two-level deck.
The upper level contains two large bedrooms along with ample storage space. The master suite was built with privacy, comfort and relaxation in mind, as facilitated further by a private terrace, located just off the sleeping quarters.

The master suite’s spa bathroom features Carrera marble throughout, a large skylight and adjacent walk-in closet and dressing room. The second bedroom on the upper level features an on-suite Carrera marble bathroom and ample closet space with a built-in organization system.
Three-level, floating stairs with a customized hand-built continuous handrail, lead you to the finished lower level with raised, full height finished ceilings and wide-plank porcelain wood grain tiles. The lower level offers recreational and living space, in addition to a laundry room, large open area, bedroom and full bathroom, also replete with luxurious Carrera marble.
The lower level is adorned with front and rear facing windows which allow in an abundance of natural light, as well as offering separate access to the front and rear of the residence.
Among the grander features of the house is the 1920s style crystal foyer chandelier, complemented by rich mahogany exterior doors with Baldwin hardware in oil rubber bronze.

Separated by the patio and garden is a detached garage and carriage house. The carriage house is an independently metered structure well suited for an au-pair suite, office or guest house. Completely renovated along with the main property, the carriage house features a full bathroom, wet bar, oversized windows and large skylight. An off-alley 13’ motorized gate allows for vehicle access to the garage.
For more information, view the property video here.





