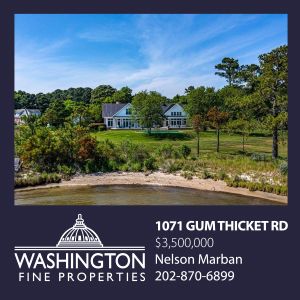Modern Luxury at Historic Georgetown Rowhome
HRL Partners at Washington Fine Properties list charming Georgetown sanctuary.
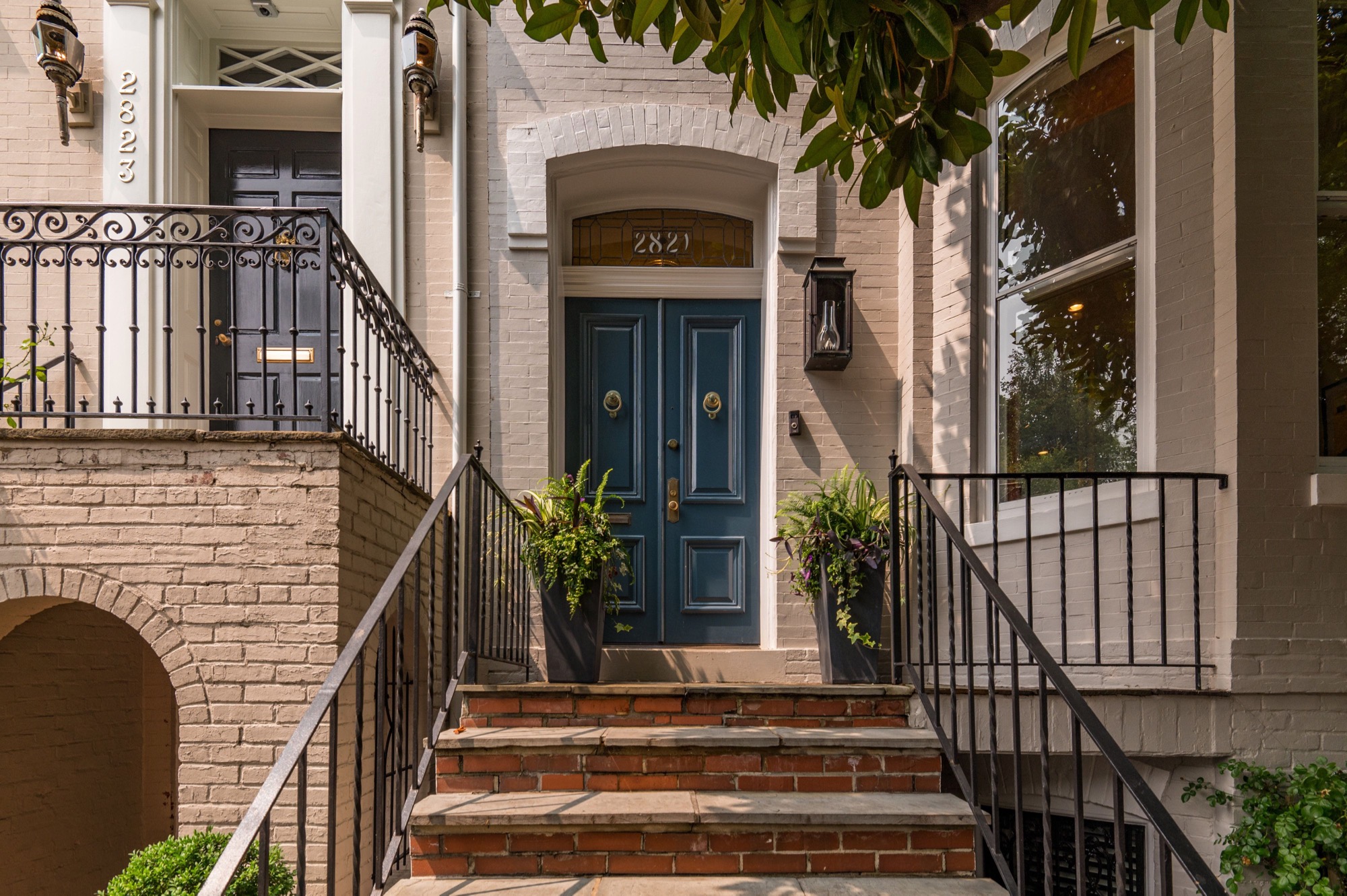
Exquisitely maintained and perfectly appointed, 2821 Q Street NW is an 1892 rowhome debuting elegant living spaces curated by SCW Interiors and serene Gardens designed by Thomas Tait. Offered at $3,100,00 by Robert Hryniewicki, Adam Rackliffe, Christopher Leary, and Micah Smith of HRL Partners at Washington Fine Properties.
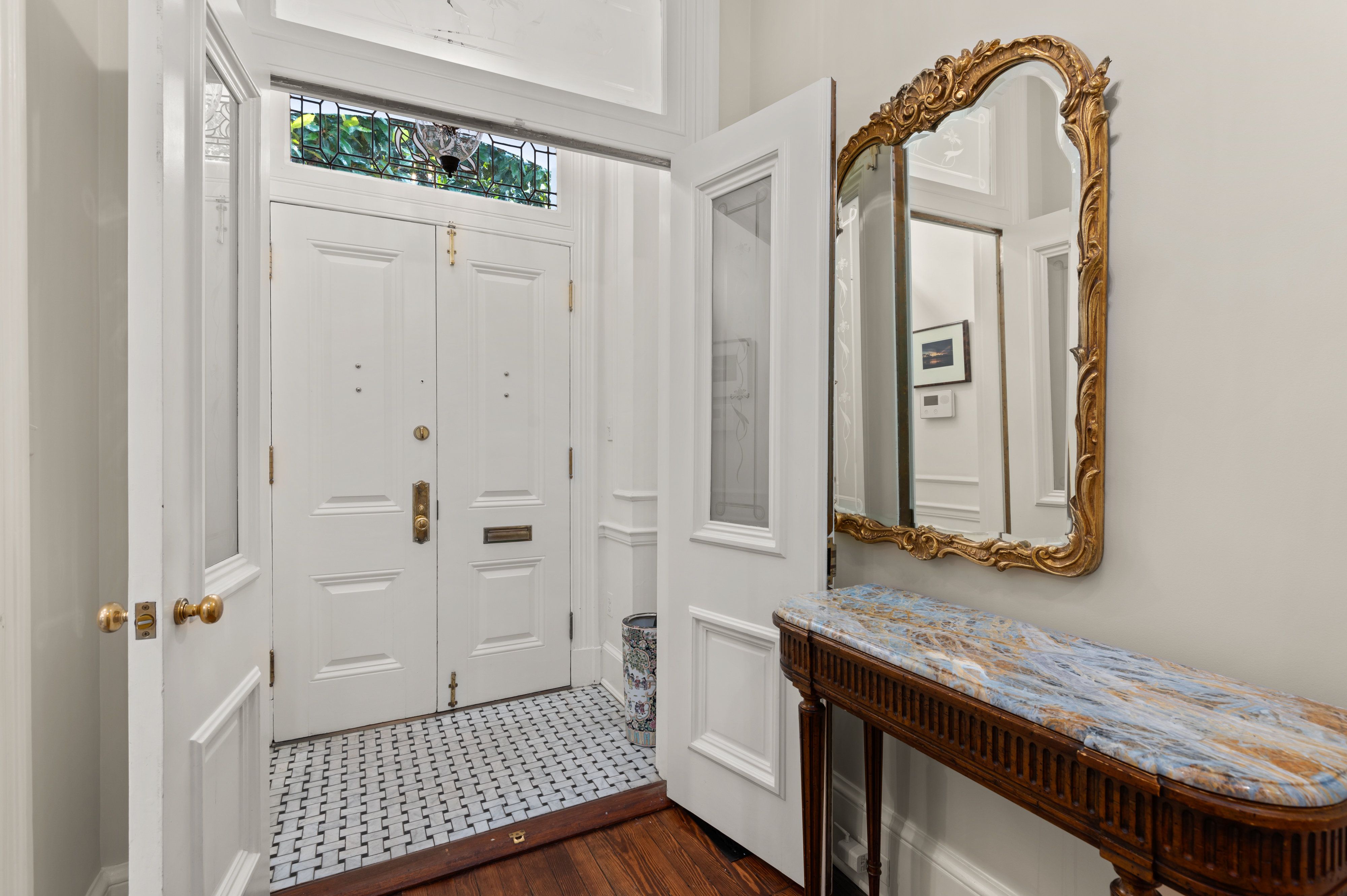
An unparalleled city sanctuary sited in the heart of Georgetown’s East Village, this 4 bedroom, 4.5 bathroom residence provides a tranquil respite just steps from the popular eateries and design destinations of Georgetown’s commercial district and nestled between Montrose, Rose and Rock Creek Parks. Showcasing a seamless synthesis of modern amenities, graceful design, and historic architectural charm, the 4 level, 3,700 total square foot home is sure to delight.
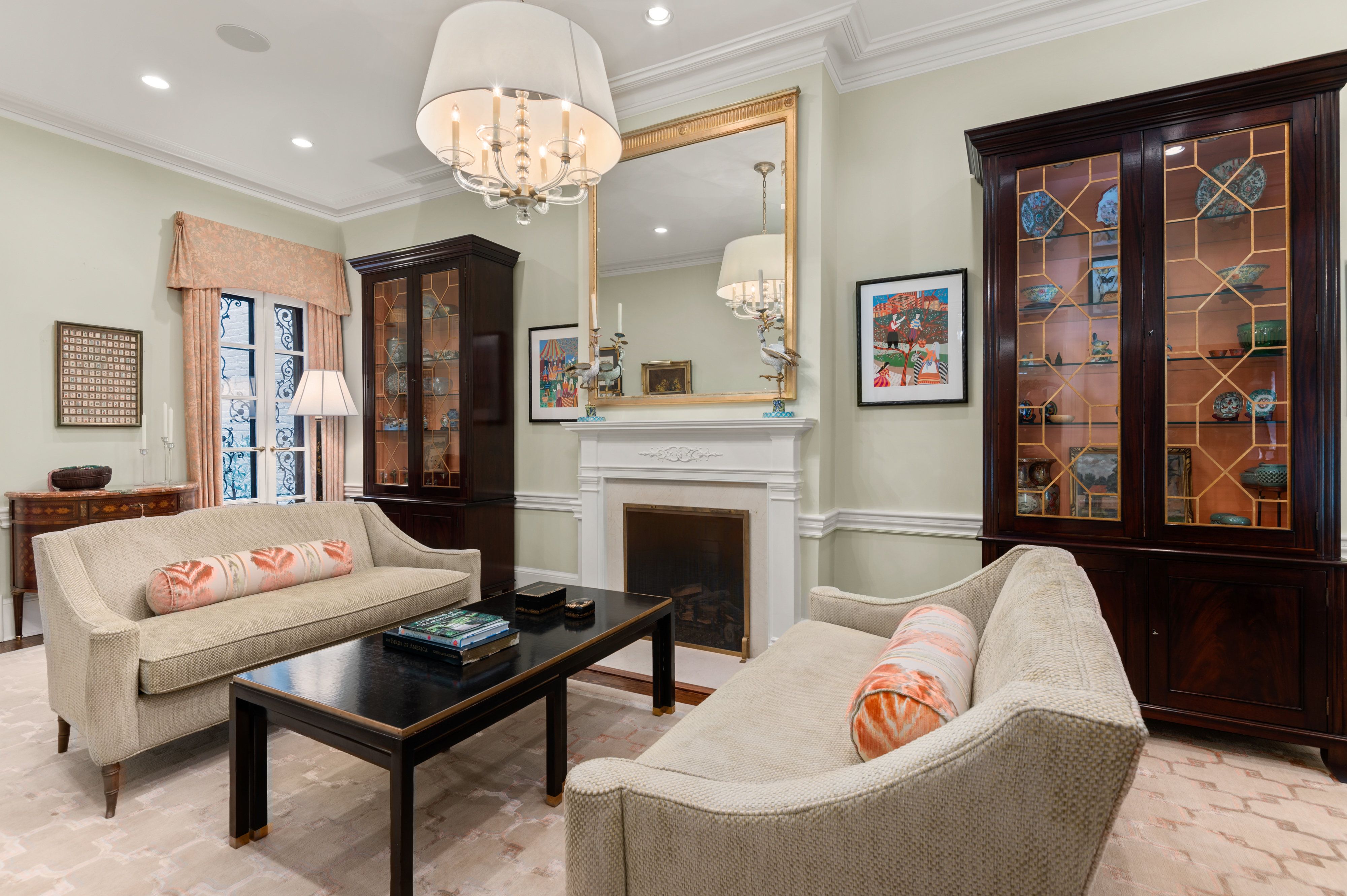
Soaring ceilings, antique hardwood flooring and impeccable millwork grace the residence and offer a warm welcome to the home’s breathtaking interiors. The thoughtfully appointed floor plan allows ample space for the avid entertainer with an expansive living room, complete with gas fireplace, leading to the spacious dining room adorned with hand-painted silk wallpaper and built-in bar. A powder room is discretely nestled between the dining room and kitchen.
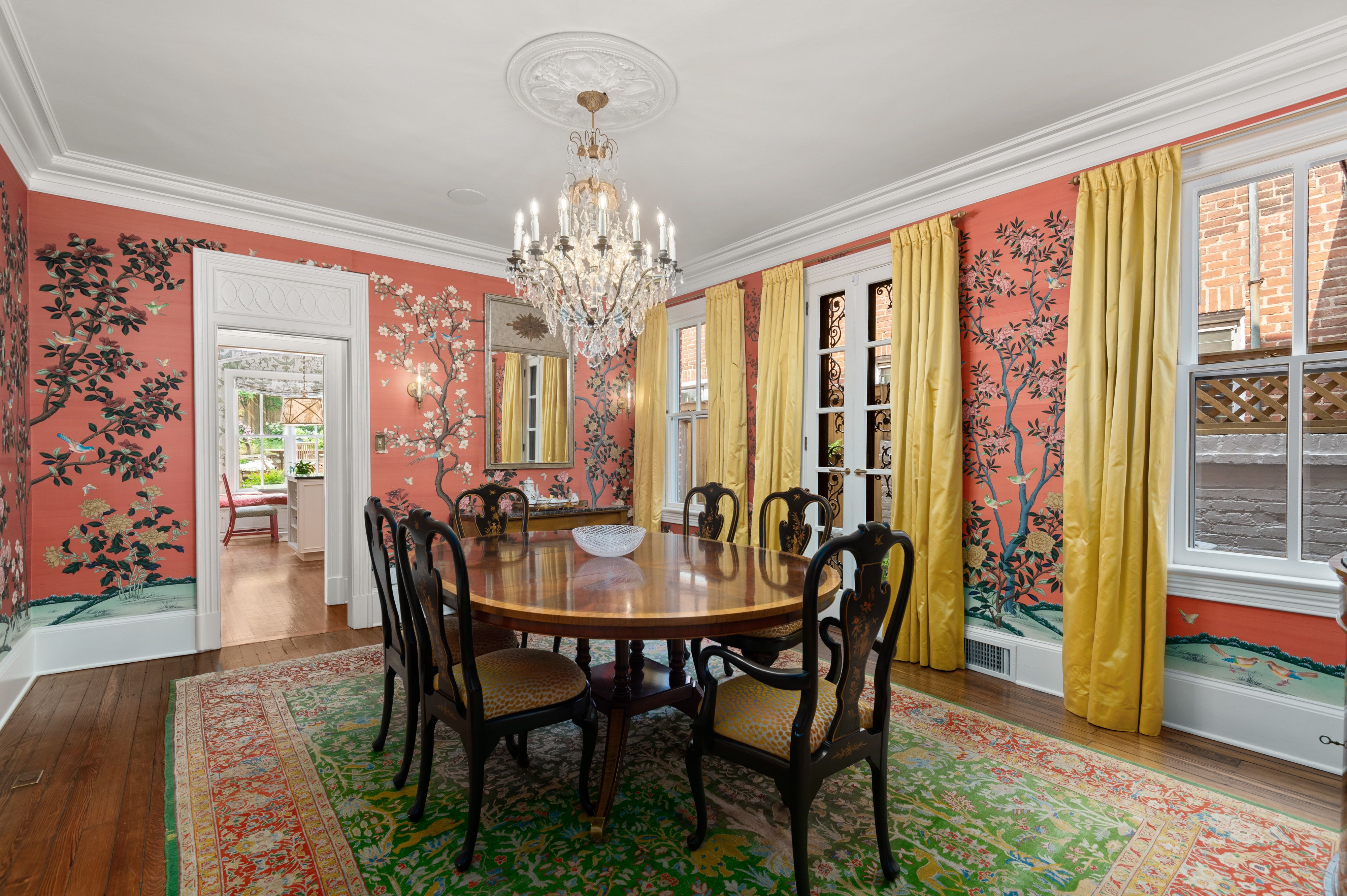
The adjacent gourmet kitchen is fit for any caliber chef and includes a Subzero refrigerator, French Lacanche Range, plentiful storage and light-filled Breakfast Nook. A set of double entry doors provides direct access to the home’s beautiful rear patio and gardens, offering an idyllic setting for al fresco dining and outdoor enjoyment.
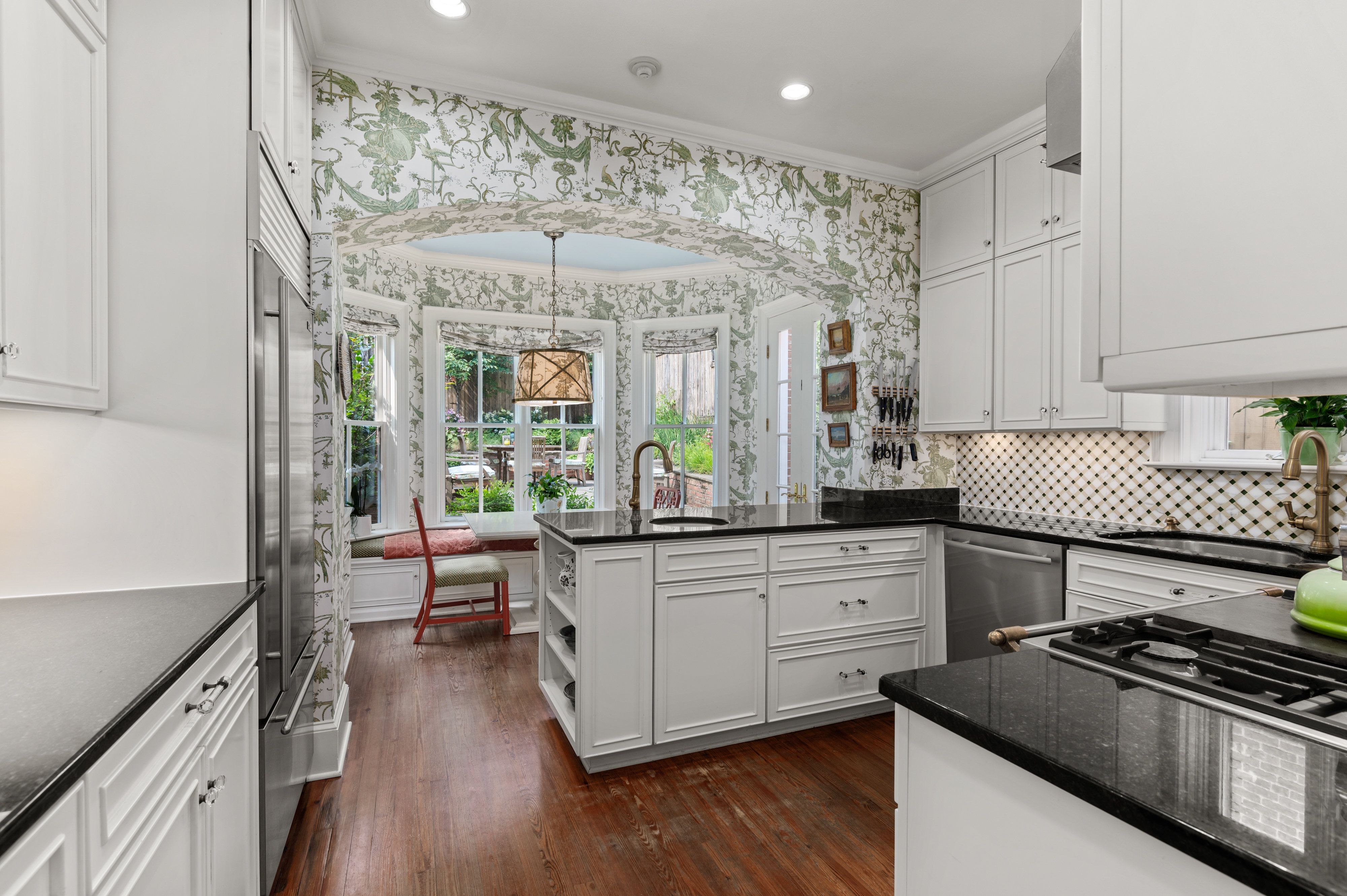
The upper level boasts the sprawling primary suite with abundant built-in closet space, an attached spa-like bathroom featuring Architectural Ceramics tiles and Waterworks fixtures, and a private balcony with peaceful tree-top views.
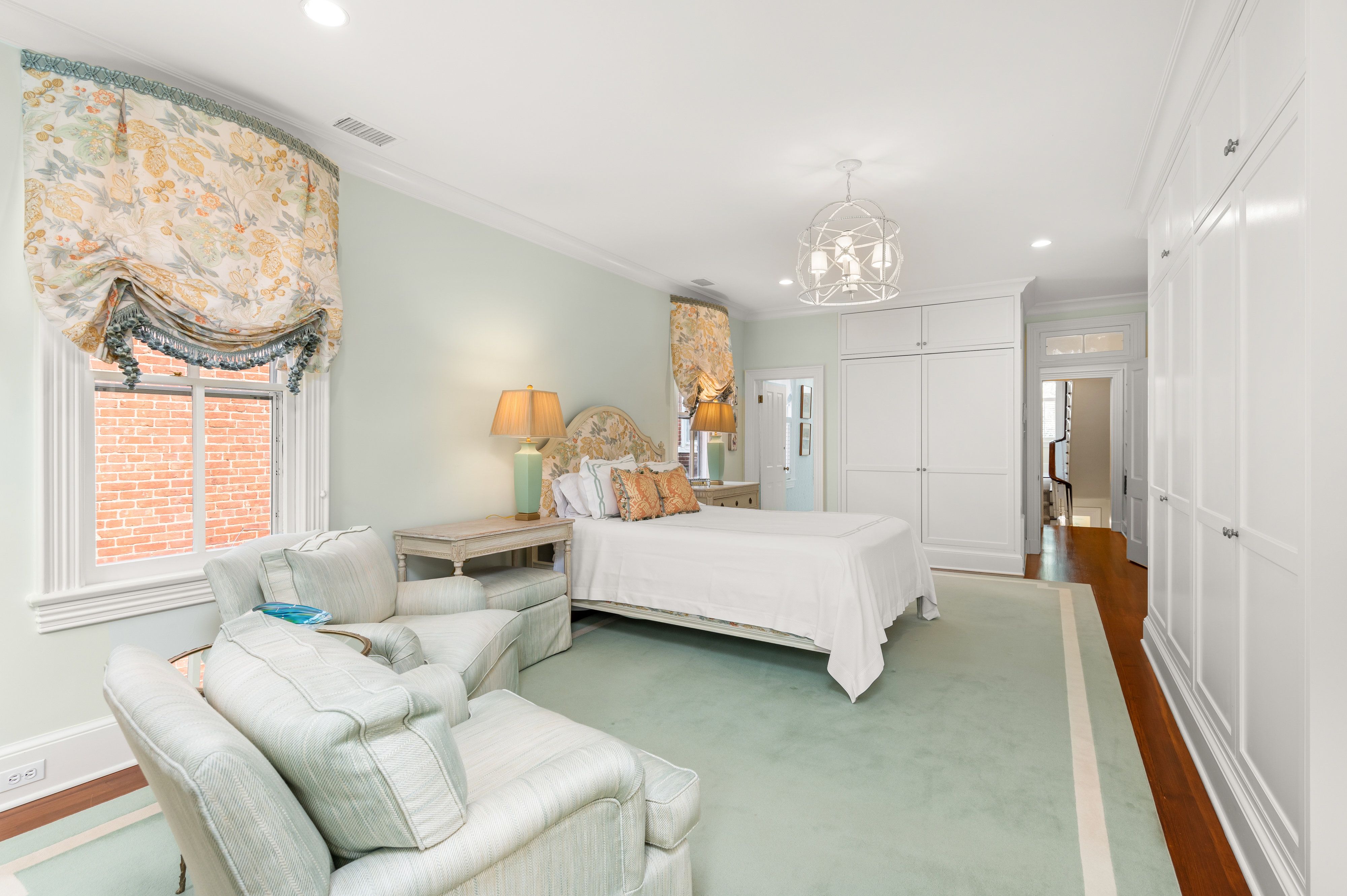
A bedroom, full bathroom and office/library with custom built-ins and pocket doors complete the upper level’s offerings. The 3rd level with views of Rosslyn holds 2 bedrooms and a full bathroom.
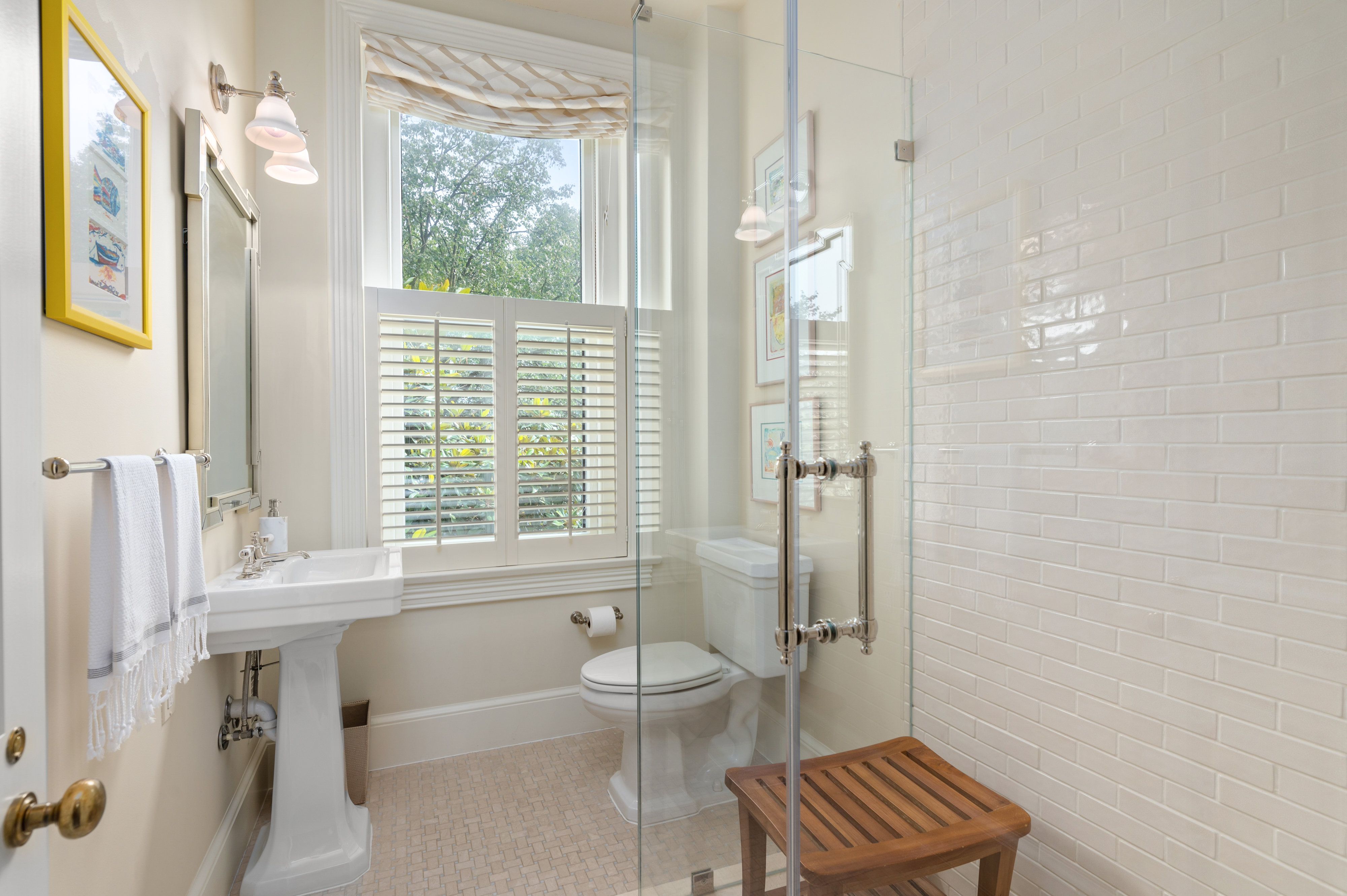
The remodeled lower-level in-law suite has been impeccably re-imagined by Tom Gilday Design/Build to offer a private living space for any house guest.
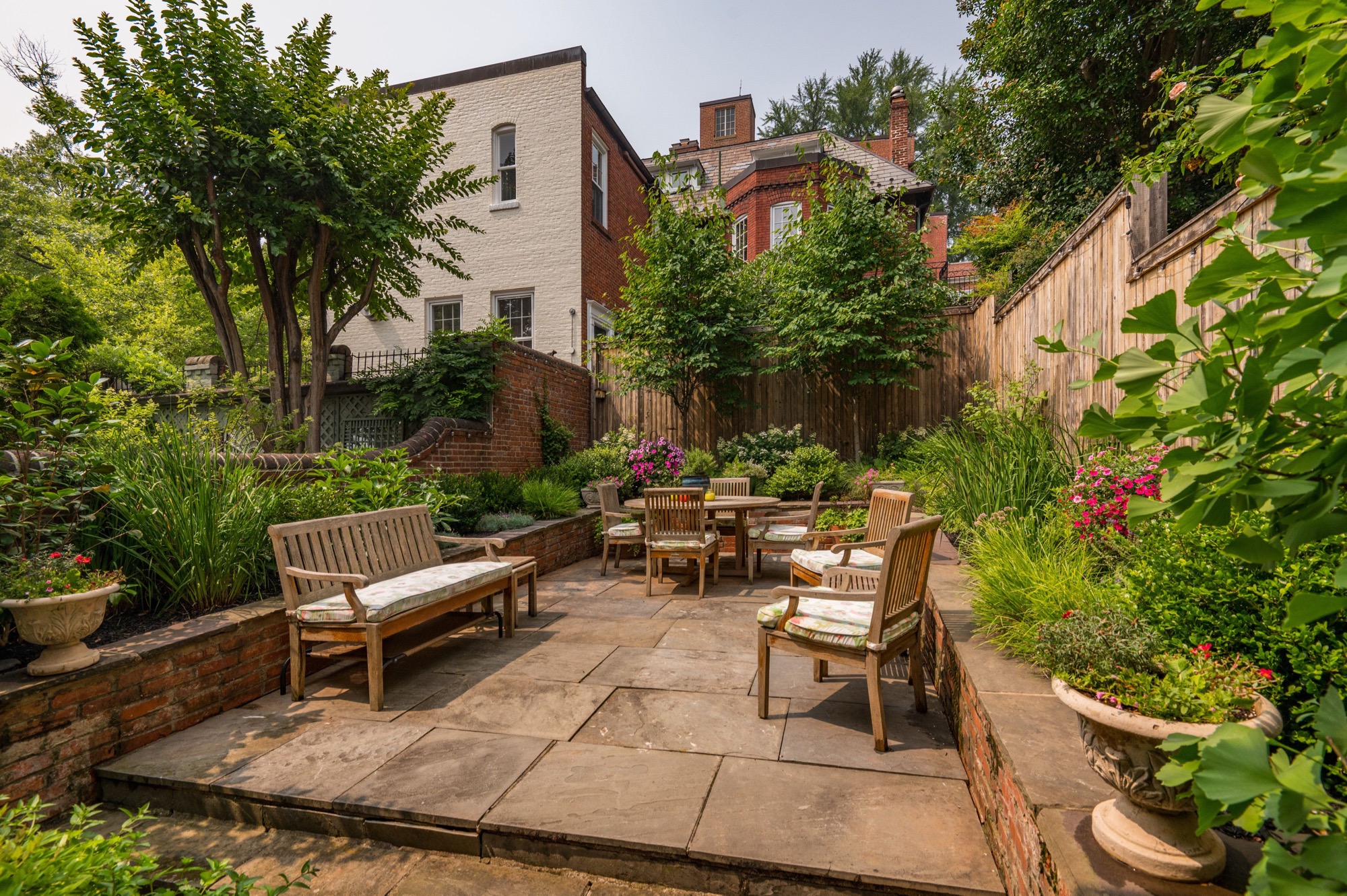
Complete with a separate entrance for ultimate privacy, the lower level features a kitchenette, beautiful breakfast nook with bay window, a full bathroom, a spacious laundry and storage area, and two separate exits to the rear garden and Q Street. The roof includes solar panels that help offset the cost of energy usage.
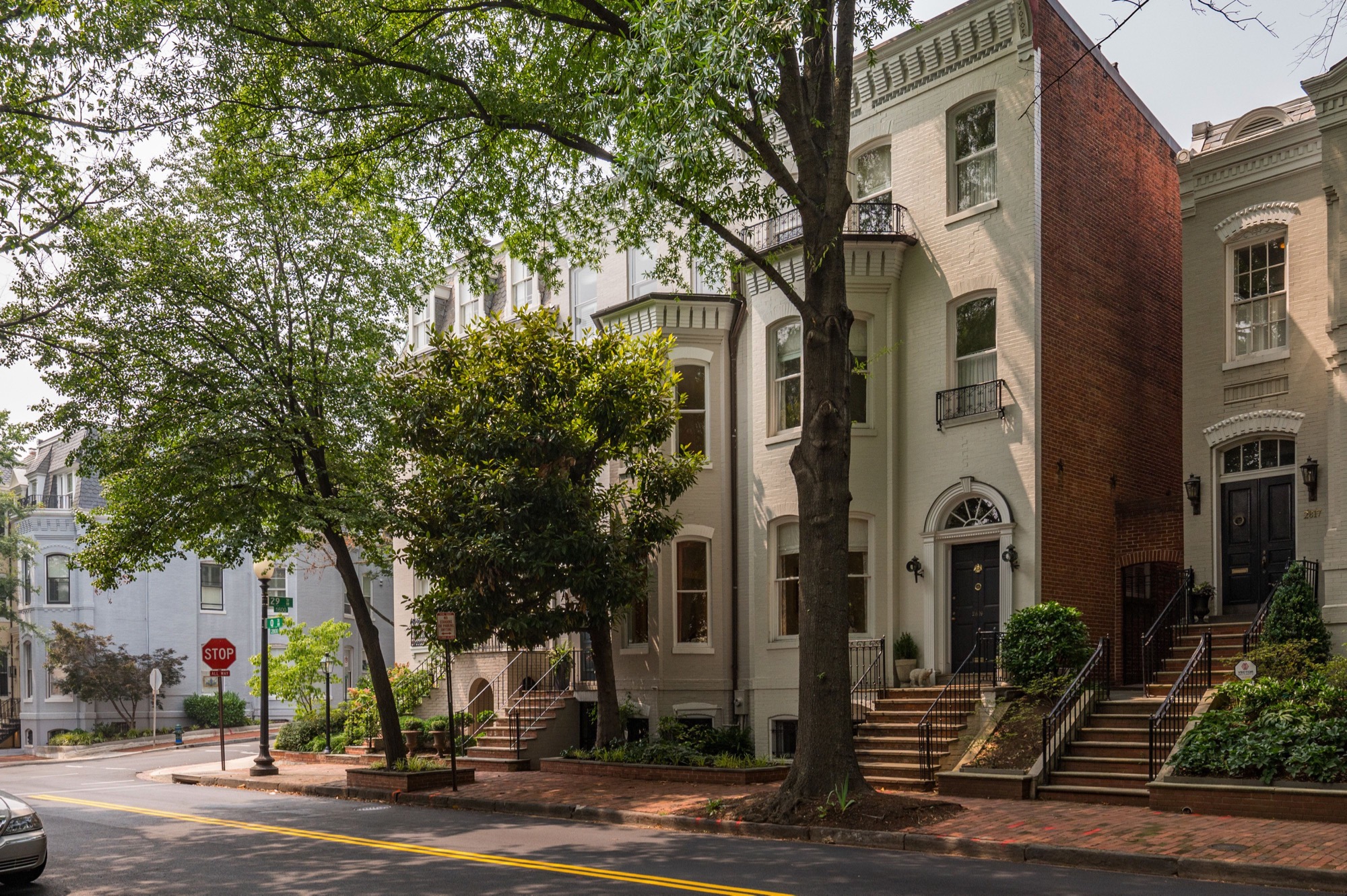
For more information, contact HRL Partners at 202.243.1620 or HRLpartners@WFP.com
For a virtual tour, click here.

