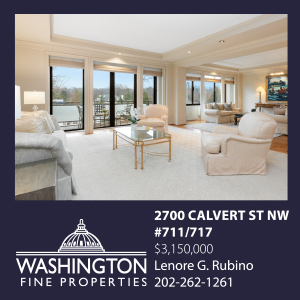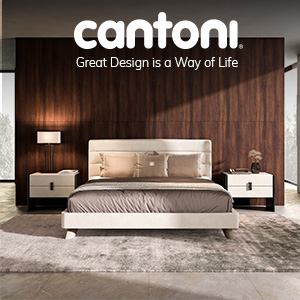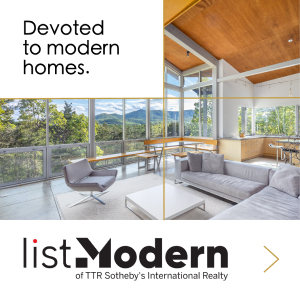Modern Palisades Masterpiece
HRL Partners at Washington Fine Properties list stunning six bedroom contemporary home.
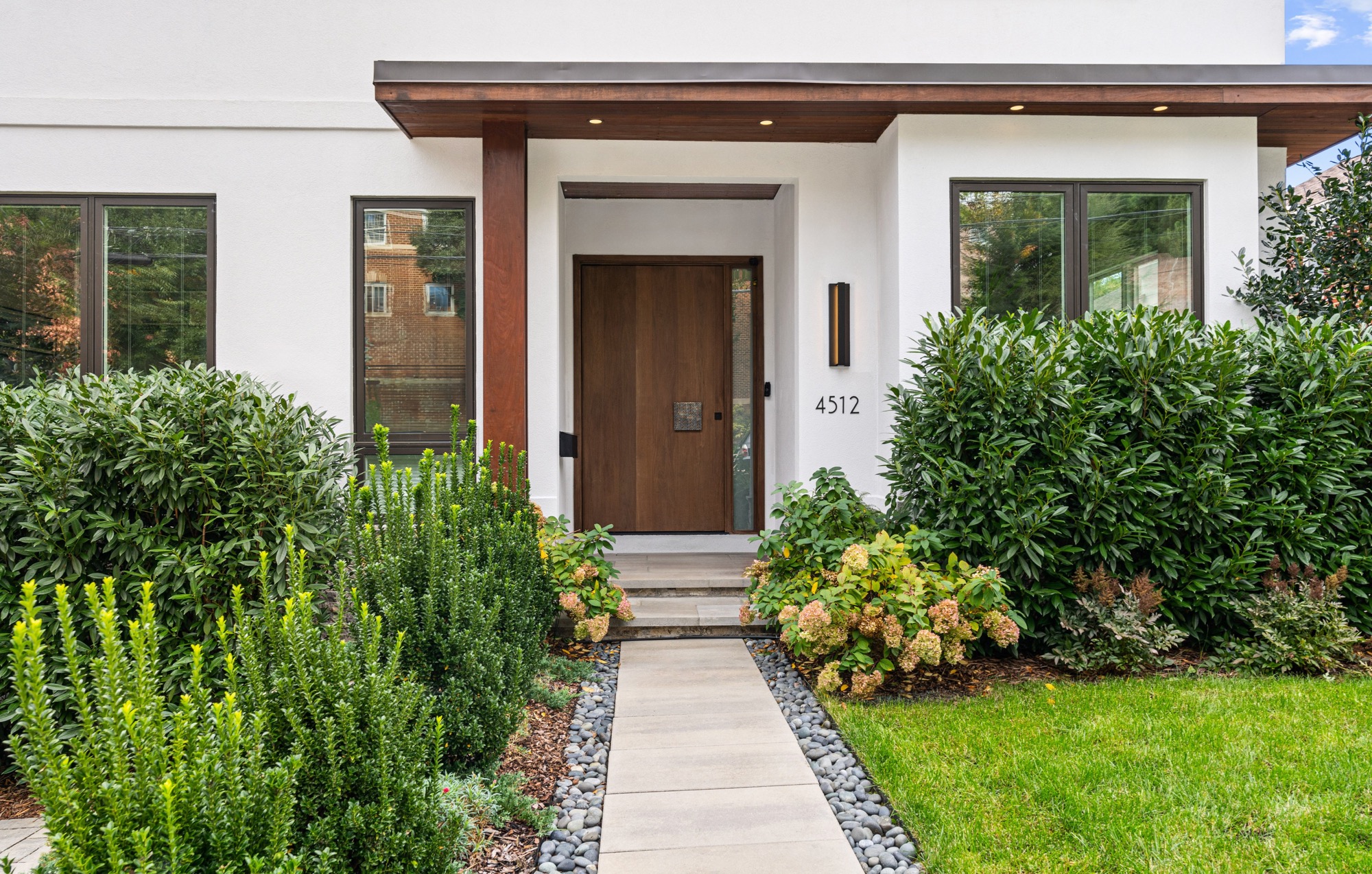
Sited on a beautifully landscaped parcel in Palisades, an exquisitely executed modern masterpiece at 4512 Salem Lane is offered at $3,495,00 by Robert Hryniewicki, Adam Rackliffe, Christopher Leary, and Micah Smith of HRL Partners at Washington Fine Properties.
Built in 2020, the property presents a sprawling open concept floor plan perfectly appointed for luxurious large-scale living across 4 levels and 7,600 total square feet. This 6 bedroom, 6.5 bathroom contemporary-style residence boasts every amenity, high-end finish, and top-of-the-line fixture imaginable, from an elevator servicing all levels to an EV charging station in the 2-car attached garage.
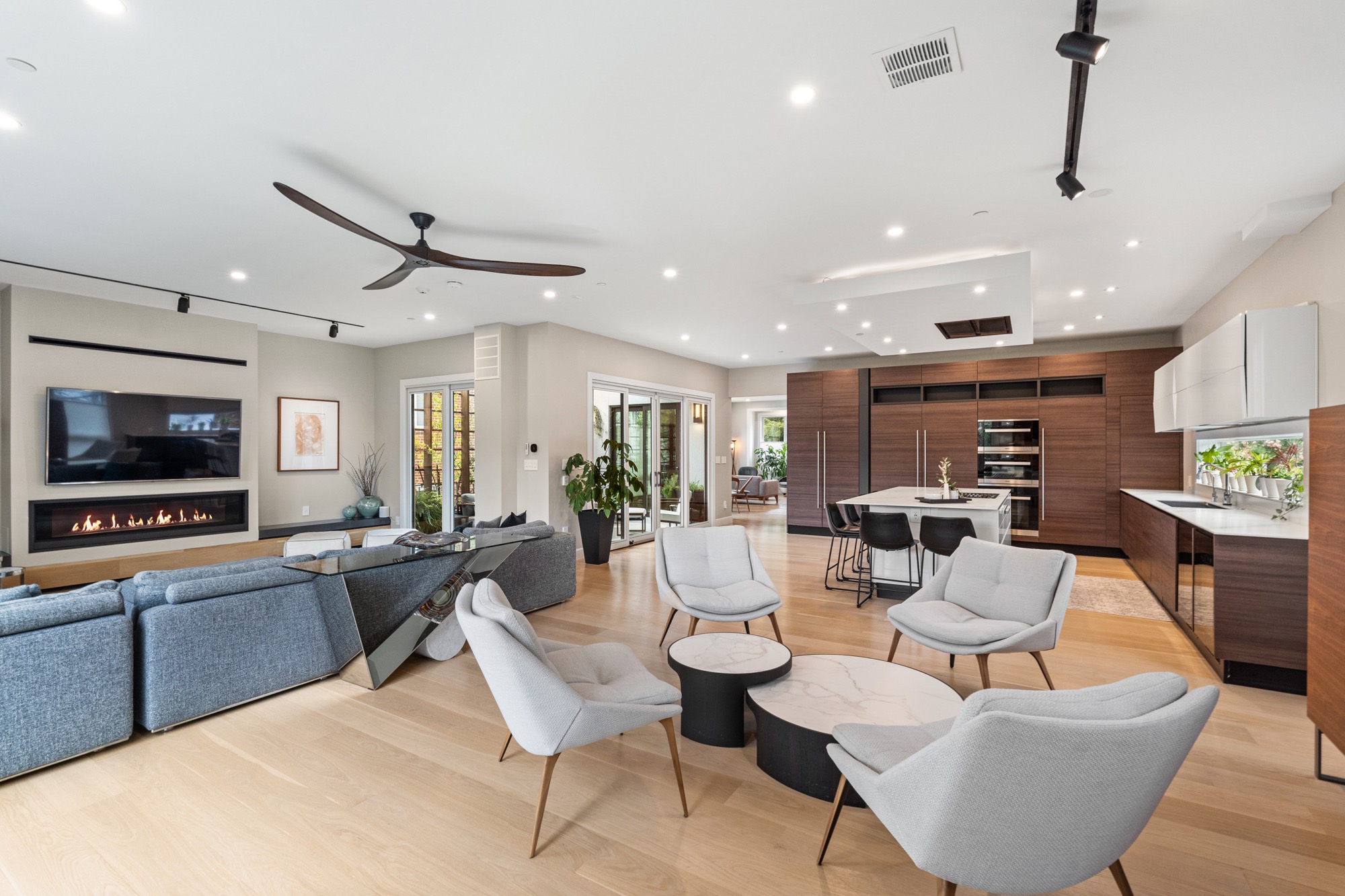
Outside, a serene escape seamlessly compliments the interiors, with a pergola covered courtyard adjacent to the gourmet kitchen.
On the top level, a breathtaking rooftop terrace debuts jaw-dropping, south-facing, city and monument views, along with a fully outfitted wet bar just inside.
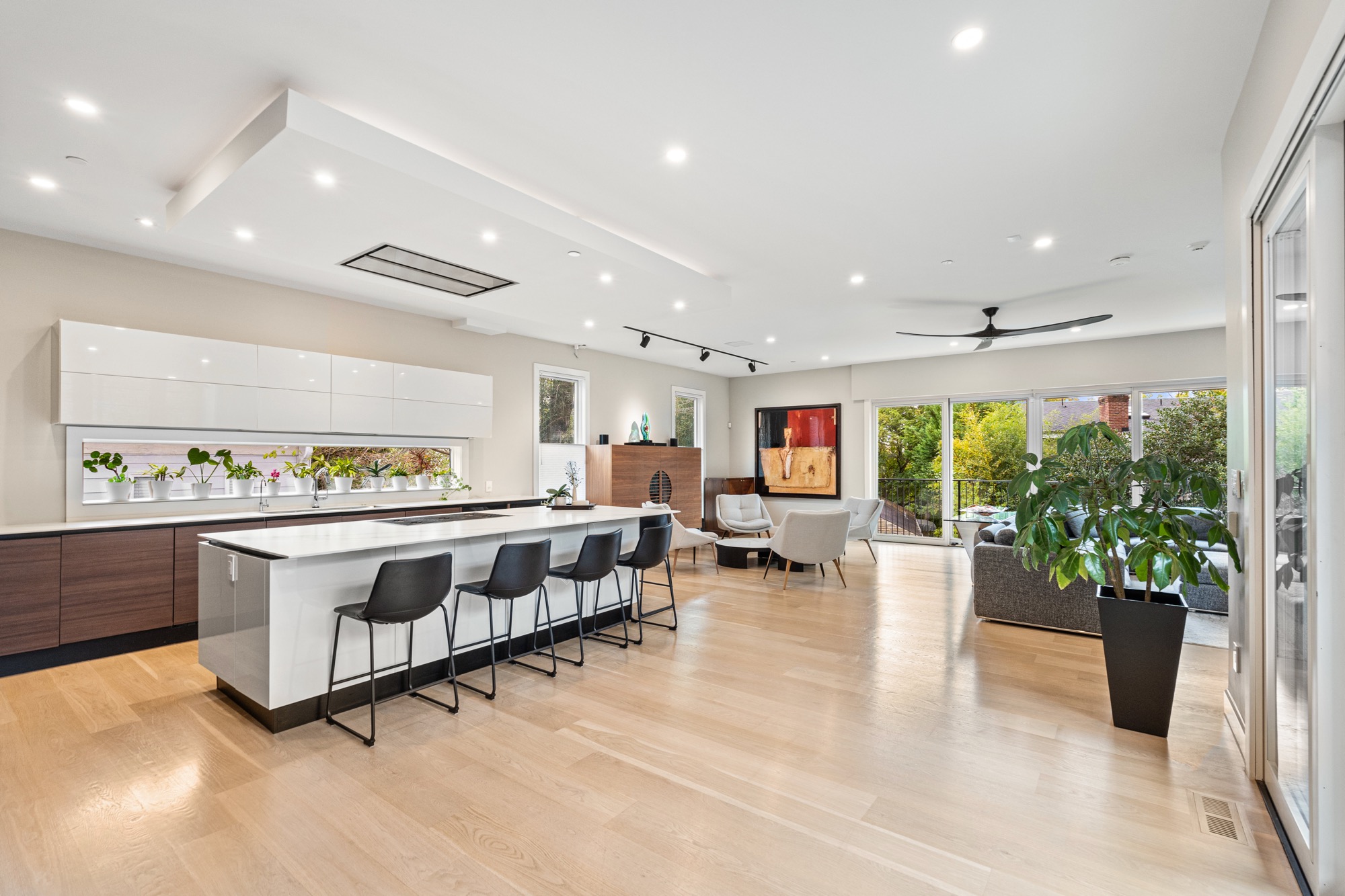
The charming stone pathway, lined with greenery, leads guests to the covered porch, creating the ideal intimate welcome. The entry foyer unveils a gorgeous open layout of the living and dining rooms.
The stunning gourmet chef’s kitchen and family room follow closely behind with an equally captivating open layout and sleek design. Showcasing a full center island with Dekton countertops, high-end Miele appliances, two dishwashers, and custom Scavolini cabinetry.
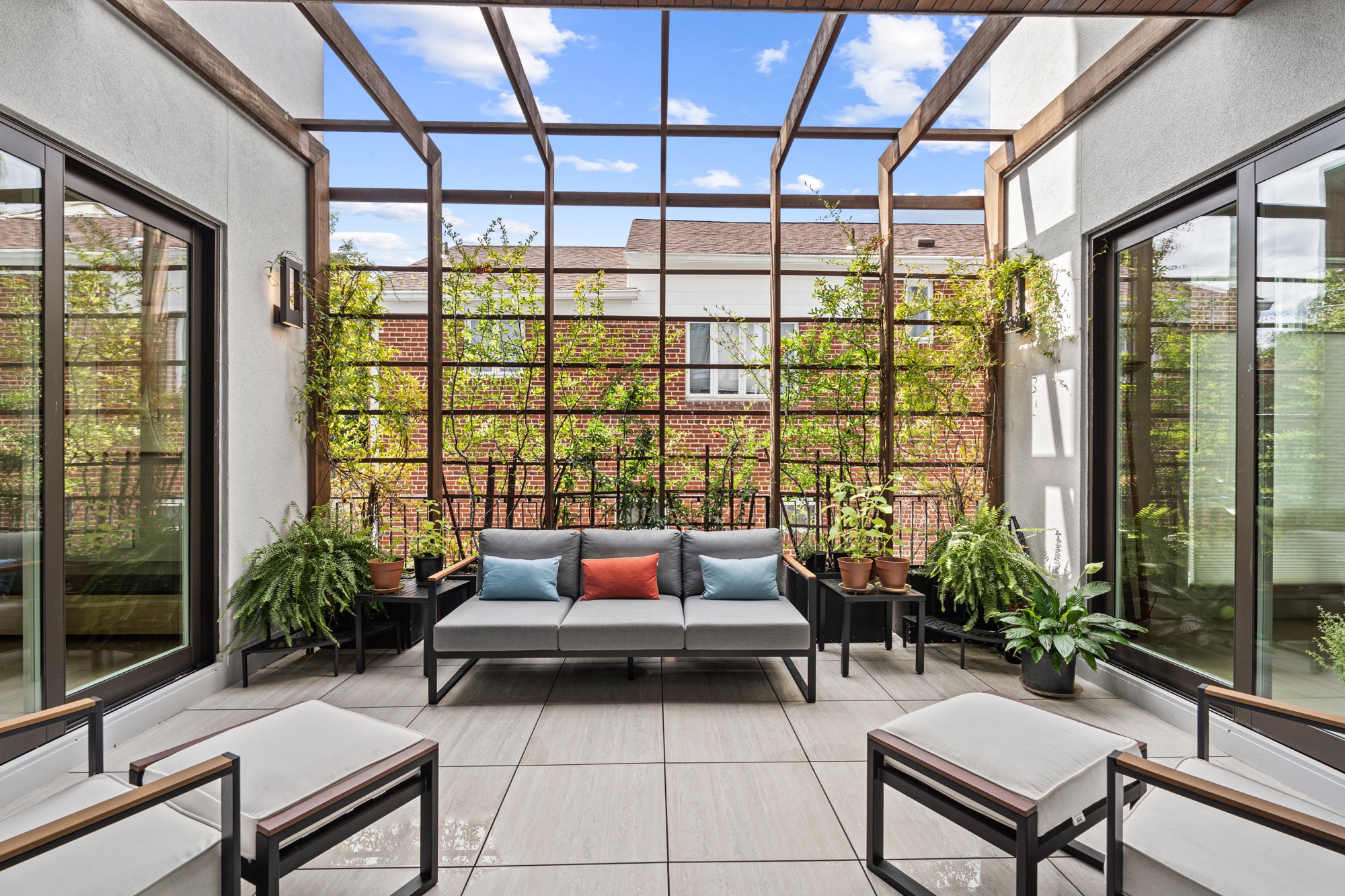
The family room offers ample seating space for large and intimate gatherings alike, in addition to a fireplace and floating shelves. A breathtaking courtyard, paired with a pergola, rests between the open layouts. The main level is completed by a private study and a powder room.
Ascending to the 2nd level, a spacious, light-filled recreation room awaits, flanking three bedroom suites. The first of two primary bedroom suites showcases large windows, and a spa-like full bath, complete with an air jet tub, dual vanity, modern light fixtures, and walk-in steam shower. Additionally, the suite features a generous walk-in closet with built-in shelves.
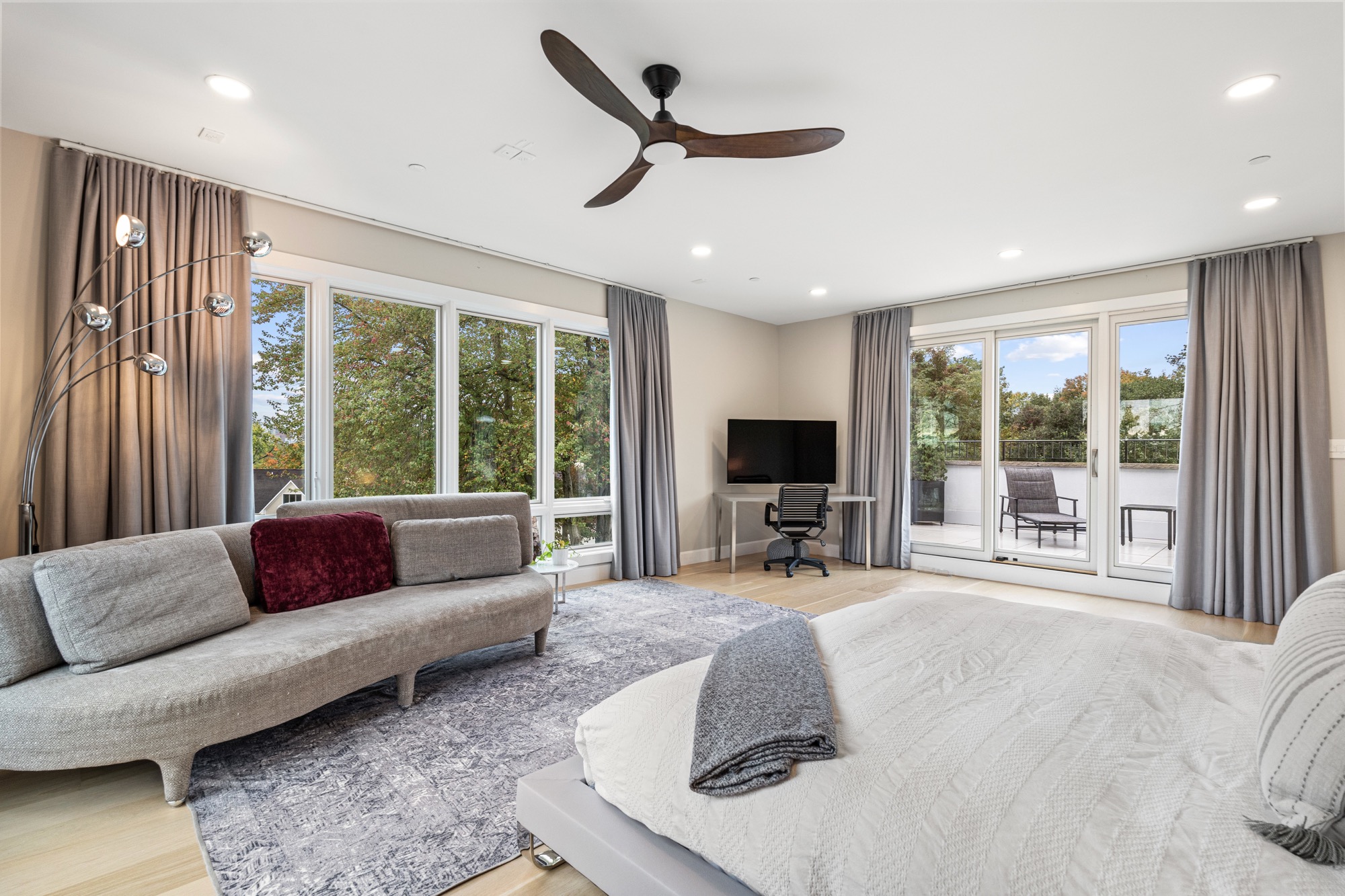
The two additional bedrooms each include an en suite bathroom and closet. The 2nd level is complete with a laundry room. The 3rd level reveals an additional primary bedroom suite, boasting sizable windows, terrace access, and a large walk-in closet with built-in shelves.
The spa-like bathroom creates the ideal stress-free sanctuary to clear one’s mind, complete with a chic dual vanity, floating sinks, and walk-in shower, leading effortlessly to the soaking tub. The 3rd floor is completed with a modern wet bar, leading to the breathtaking Rooftop.
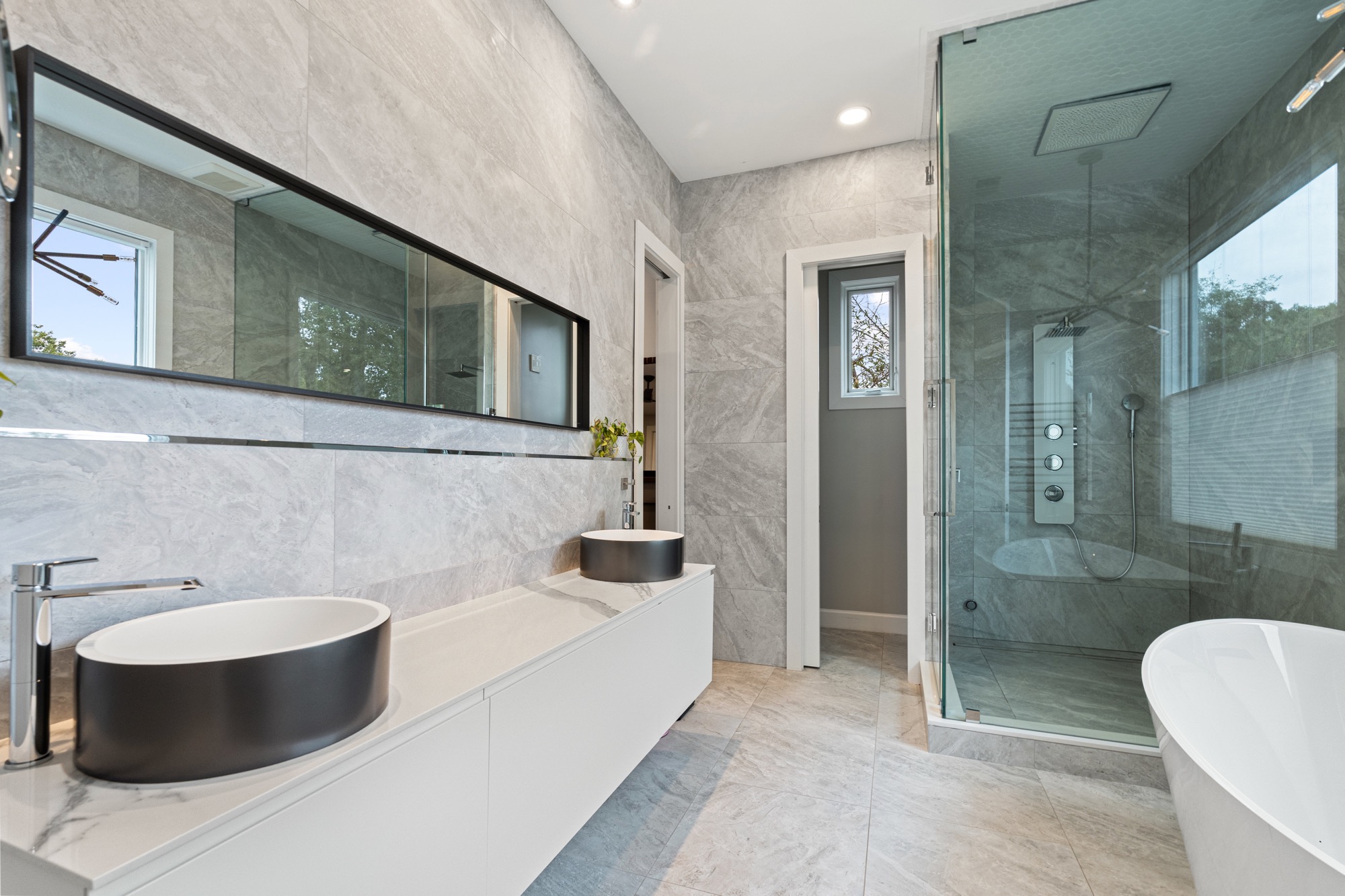
Enjoy a south-facing view of D.C.’s National Monument amidst leafy greenery in this quiet escape from the city.
Descending to the lower level, the in-law suite or possible rental unit awaits, with an independent access. Within lies the open layout of the living room, and fully equipped eat-in kitchen.
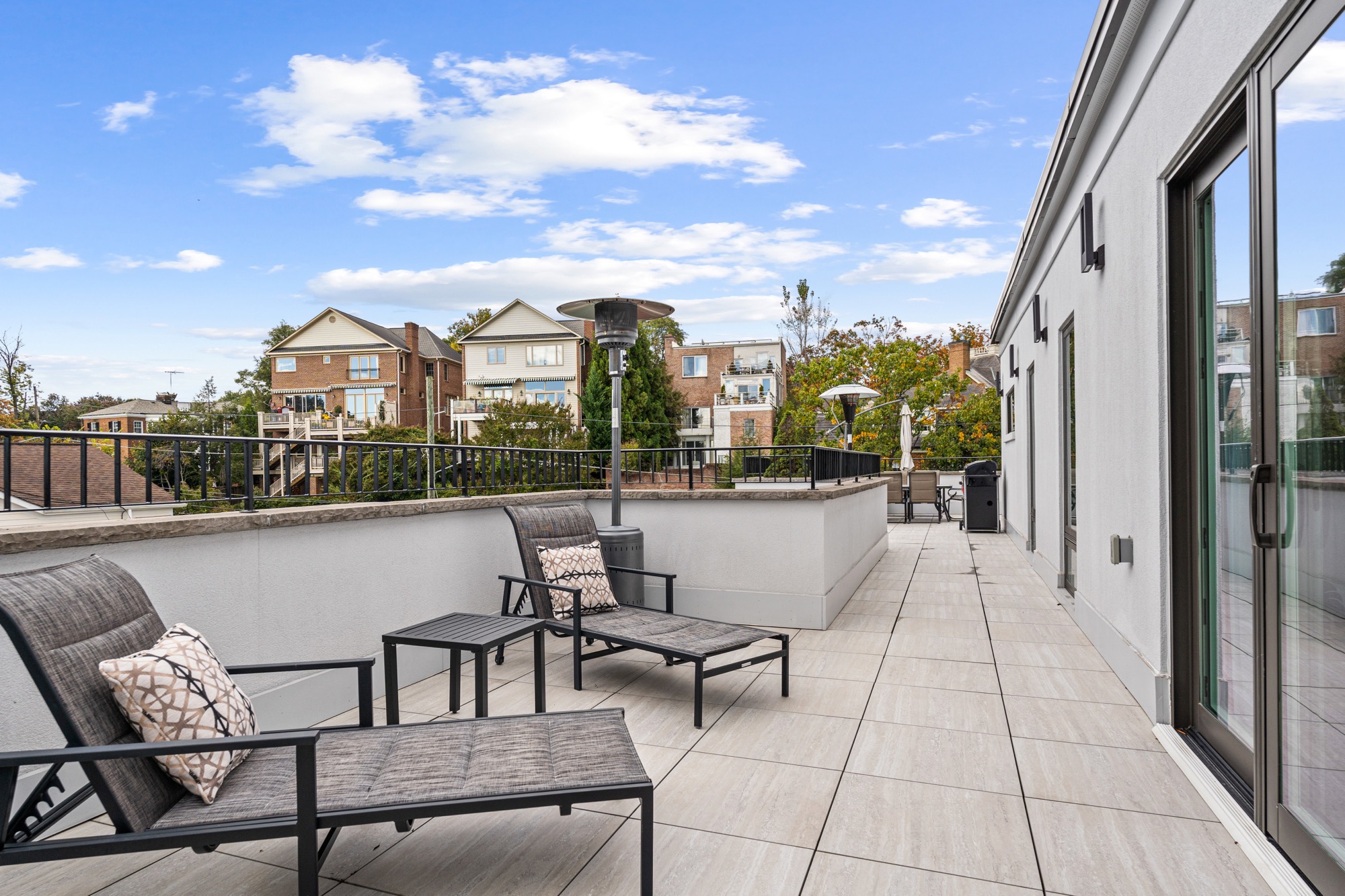
Two additional bedrooms offer en suite bathrooms, closets, and sliding doors leading to the stone rear terrace, deck and manicured lawn.
A utility room, mudroom, storage room and spacious two-car garage with EV charging complete this level.
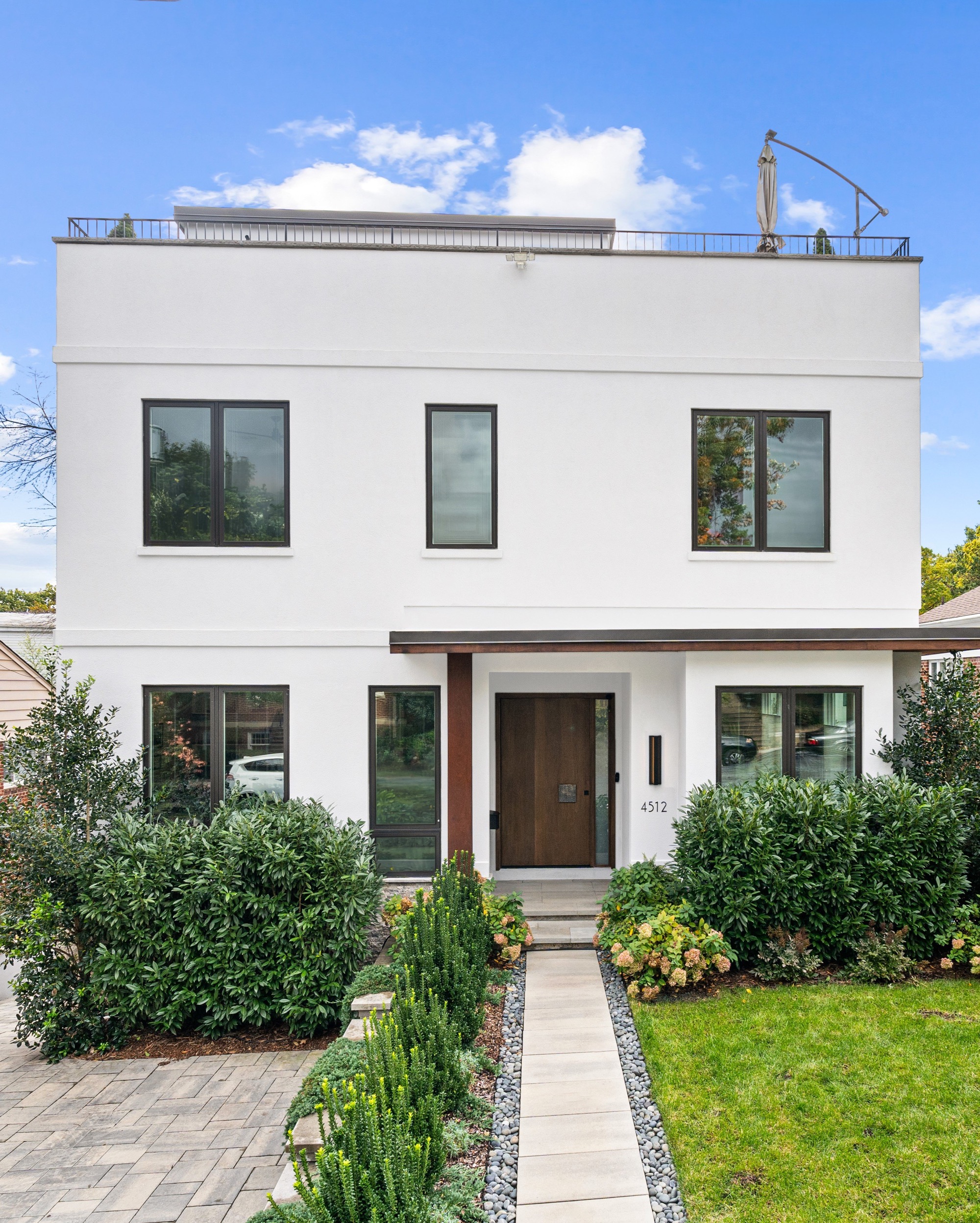
For more information, contact HRL Partners at 202.243.1620 or HRLpartners@WFP.com
For a virtual tour, click here.

