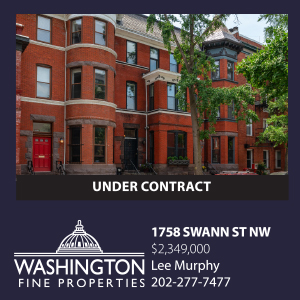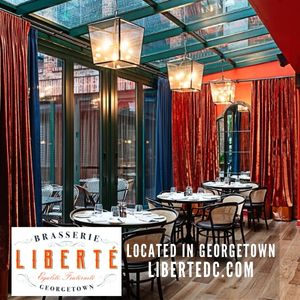Shirley Woods Stunner
HRL Partners at Washington Fine Properties offer luxurious modern Arlington home.
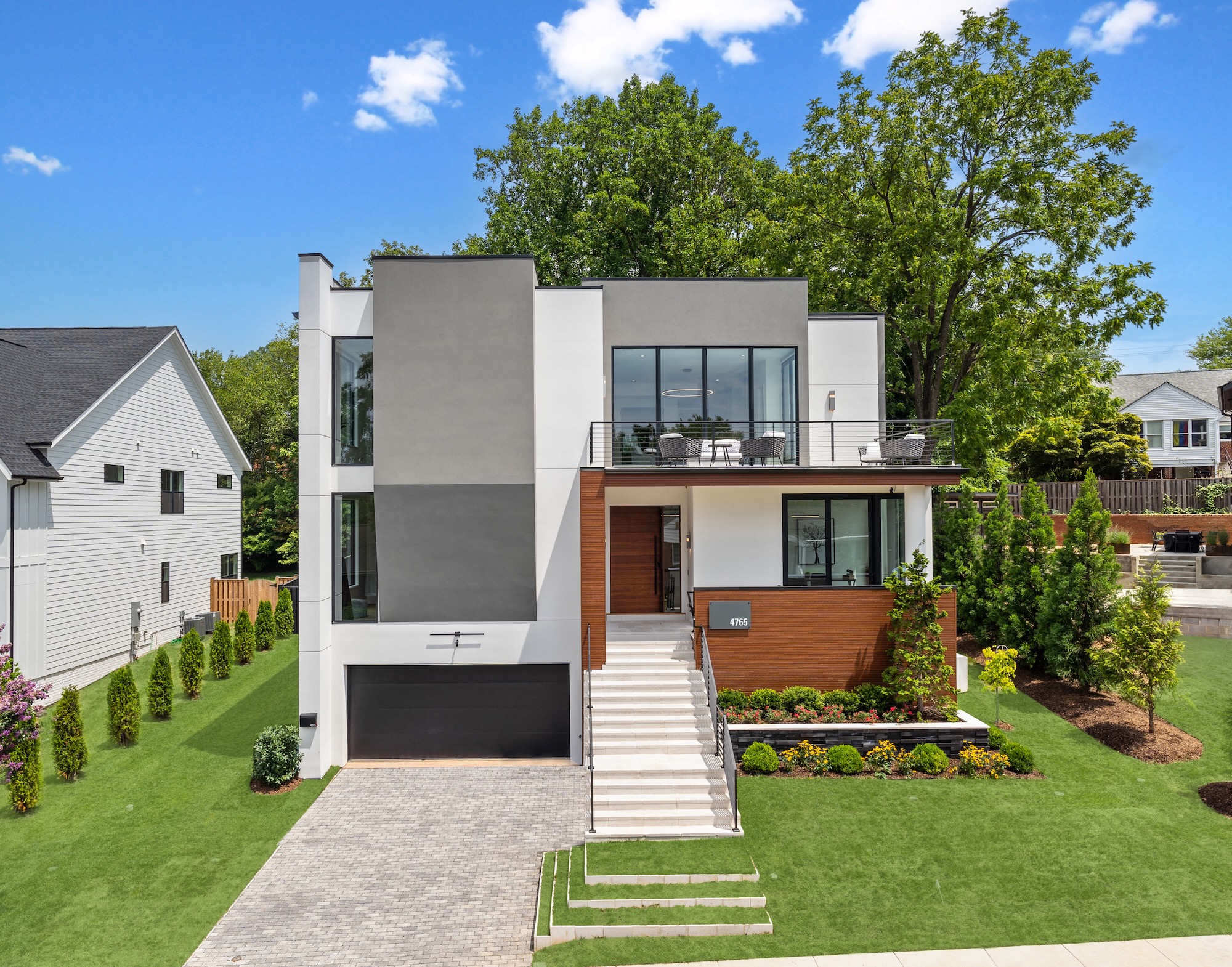
Prominently sited on a 0.25-acre lot within a private cul-de-sac, 4765 33rd St N presents a breathtaking modern home in Arlington’s Shirley Woods neighborhood offered by Robert Hryniewicki, Adam Rackliffe, Christopher Leary, and Micah Smith of HRL Partners at Washington Fine Properties at $3.295M.
Designed and built by iCubeHomes, this 3-level, 7,900 total square foot residence features incredible scale, designer fixtures, custom finishes, a full-service elevator, and top-of-the-line smart home technology to present luxuriously contemporary design, modern comfort and everyday convenience.
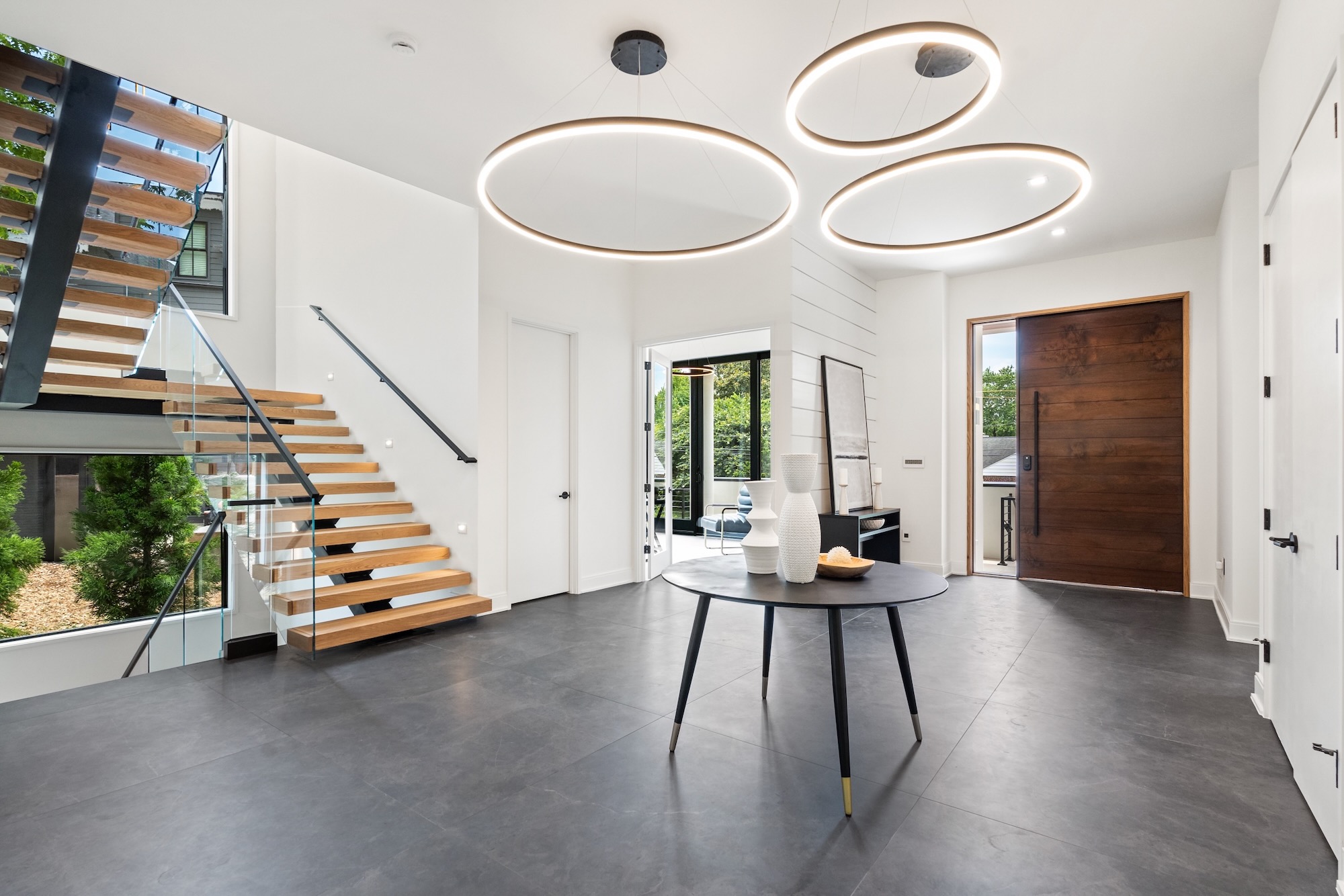
Outfitted with Alexa Echo devices, in-ceiling speaker system, Ring Elite cameras and video doorbells, every detail of this spectacular home has been carefully executed to offer an unparalleled living experience. Complete with 6 bedrooms, 6 full bathrooms, and 2 half bathrooms, this extraordinary residential property is one you don’t want to miss.
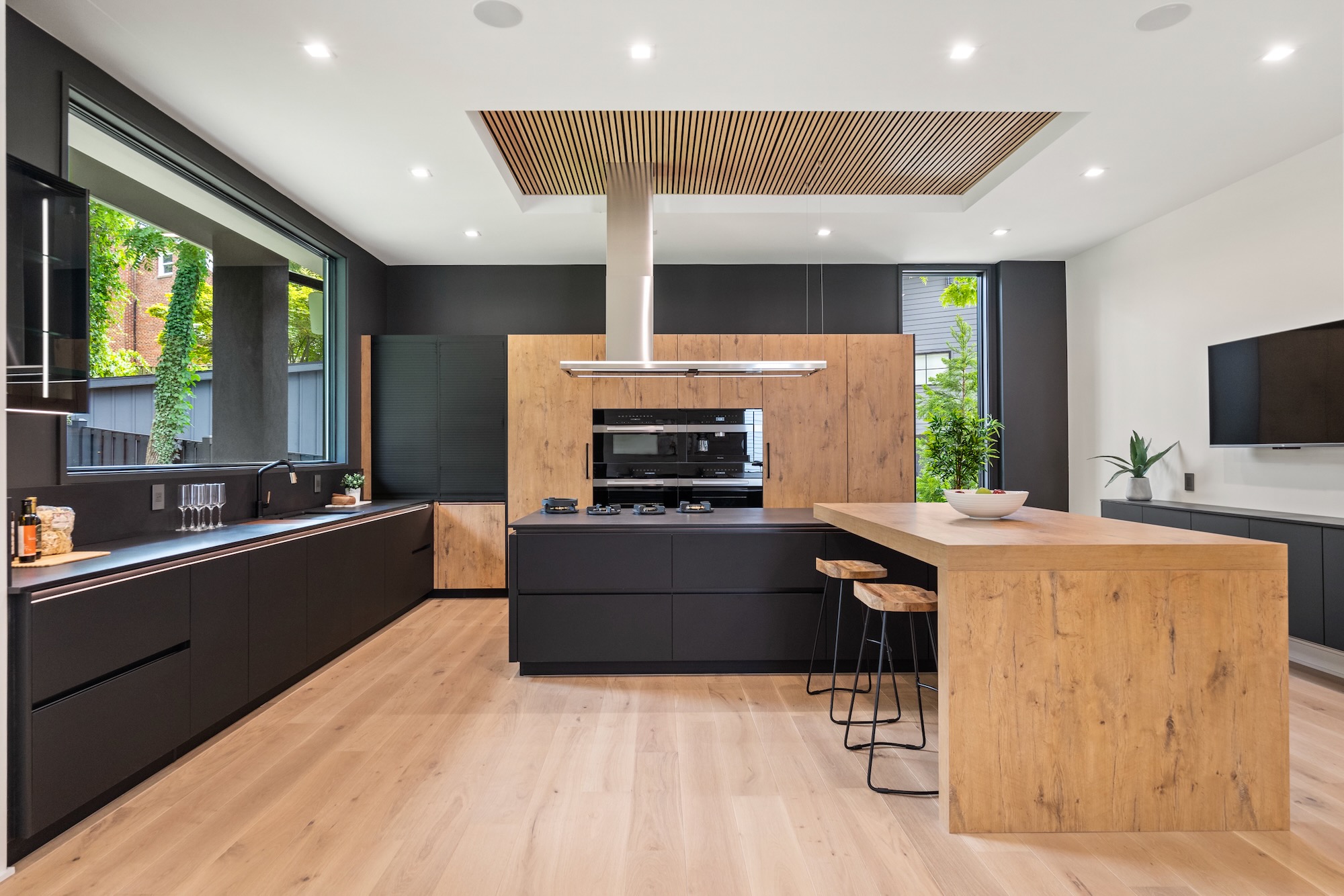
A modern pivot front door opens to debut the main level’s stunning entertaining salons. Soaring 10’10” ceilings, designer lighting, and engineered hardwood floors span the level’s offerings, to include an eat-in chef’s kitchen by BAUFORMAT boasting high-end Miele appliances and PITT gas cooking.
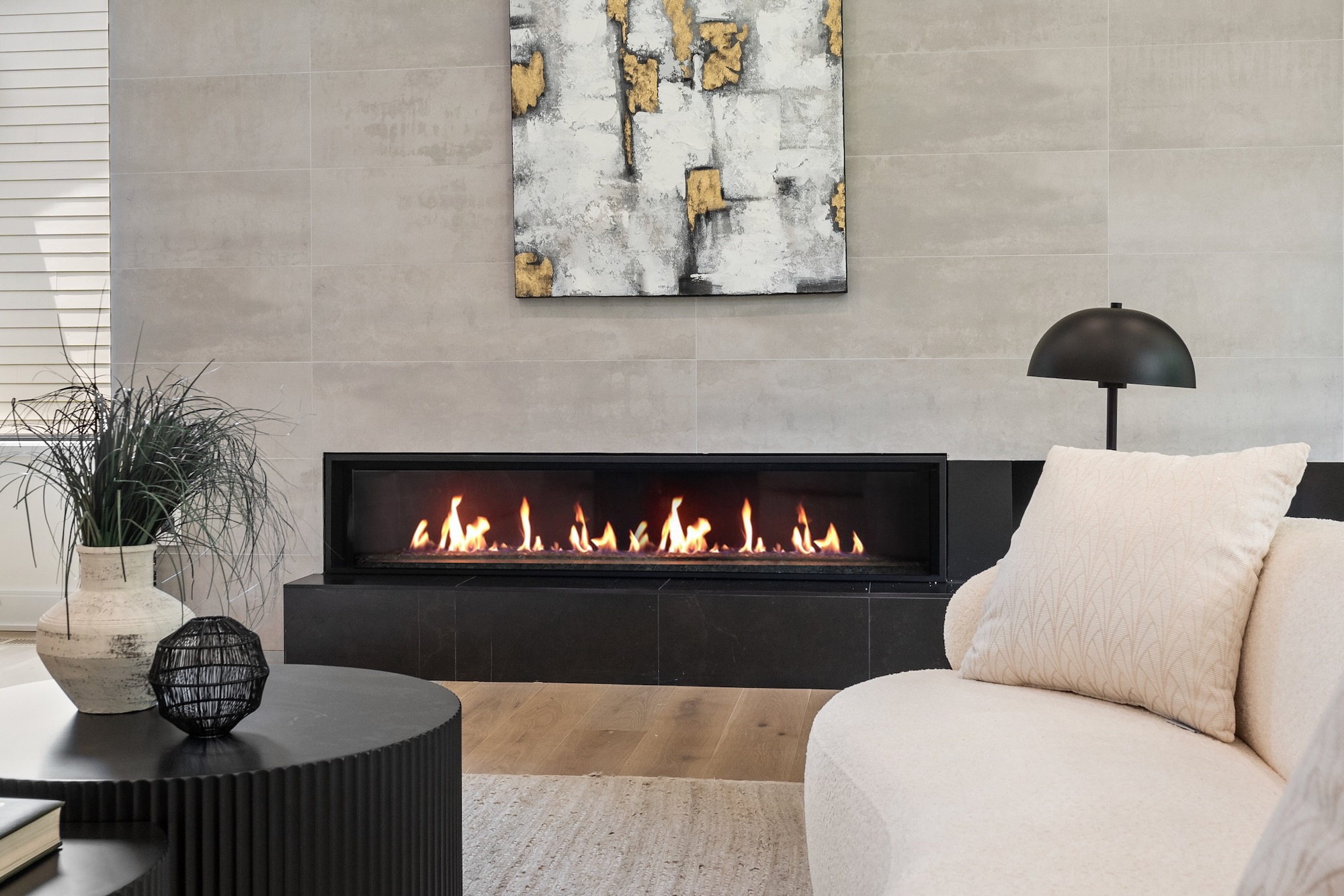
The living room is adorned with a 72” modern luxury natural gas fireplace and floor-to-ceiling wine storage/bar. Dining room, powder room, and study feature built-ins and a private front porch entrance. Offering the opportunity for prime one-level living, an ensuite bedroom with a large walk-in closet completes the main level’s offerings. Accessible by elevator or the breathtaking floating glass staircase, the upper level hosts 3 of the home’s private suites adorned with 10’5” ceilings.
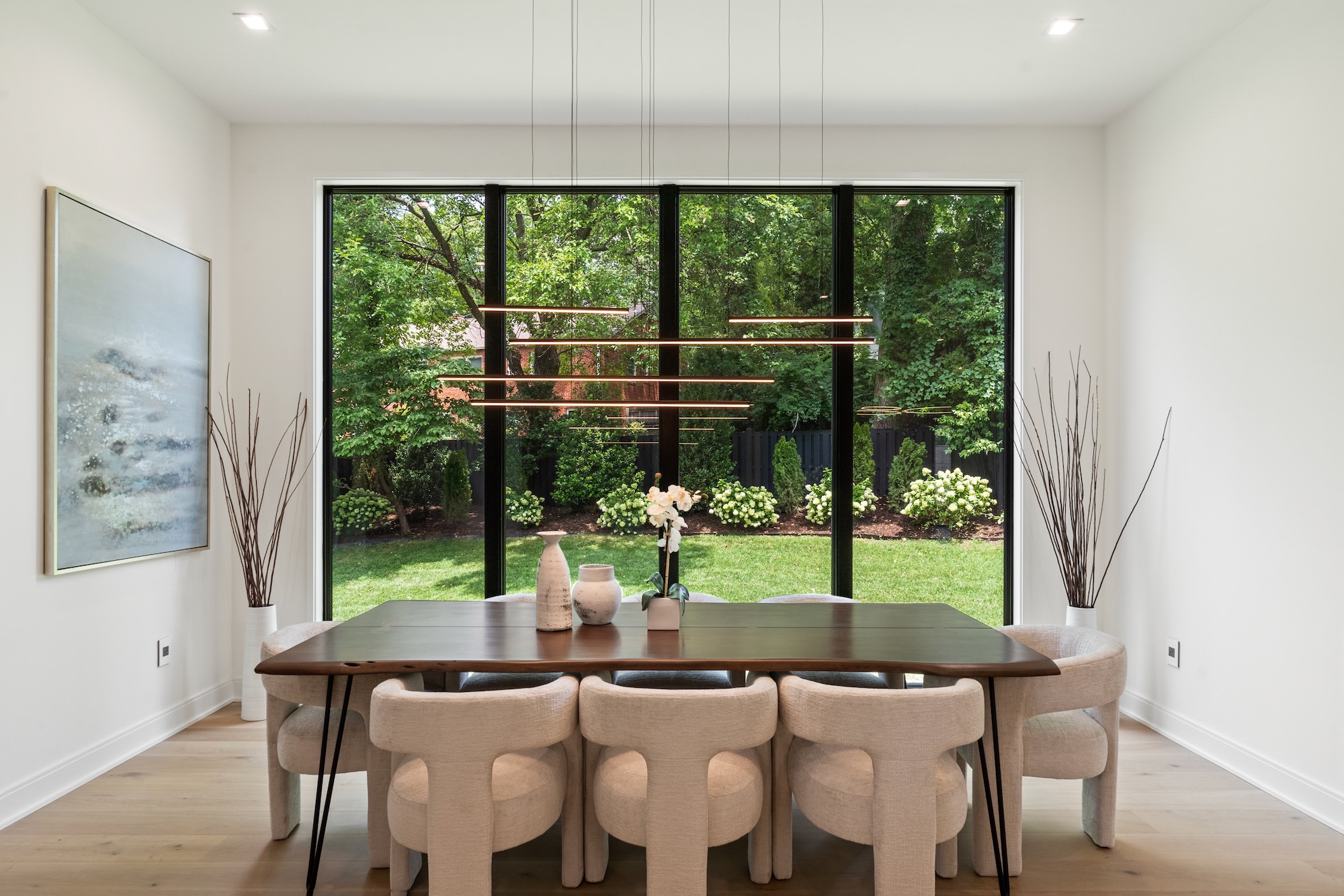
The upper level’s owner’s oasis debuts an extraordinary sanctuary with an expansive his & hers california closet, private balcony, and indulgent spa Bathroom boasting Porcelanosa tiles, freestanding tub, frameless glass stall shower, floating dual vanity separate water closet, and water-resistant in-ceiling speaker system. 2 additional ensuite bedrooms, each with walk-in closets, a spacious family room, a laundry room, and a lengthy balcony round out the upper level amenities.
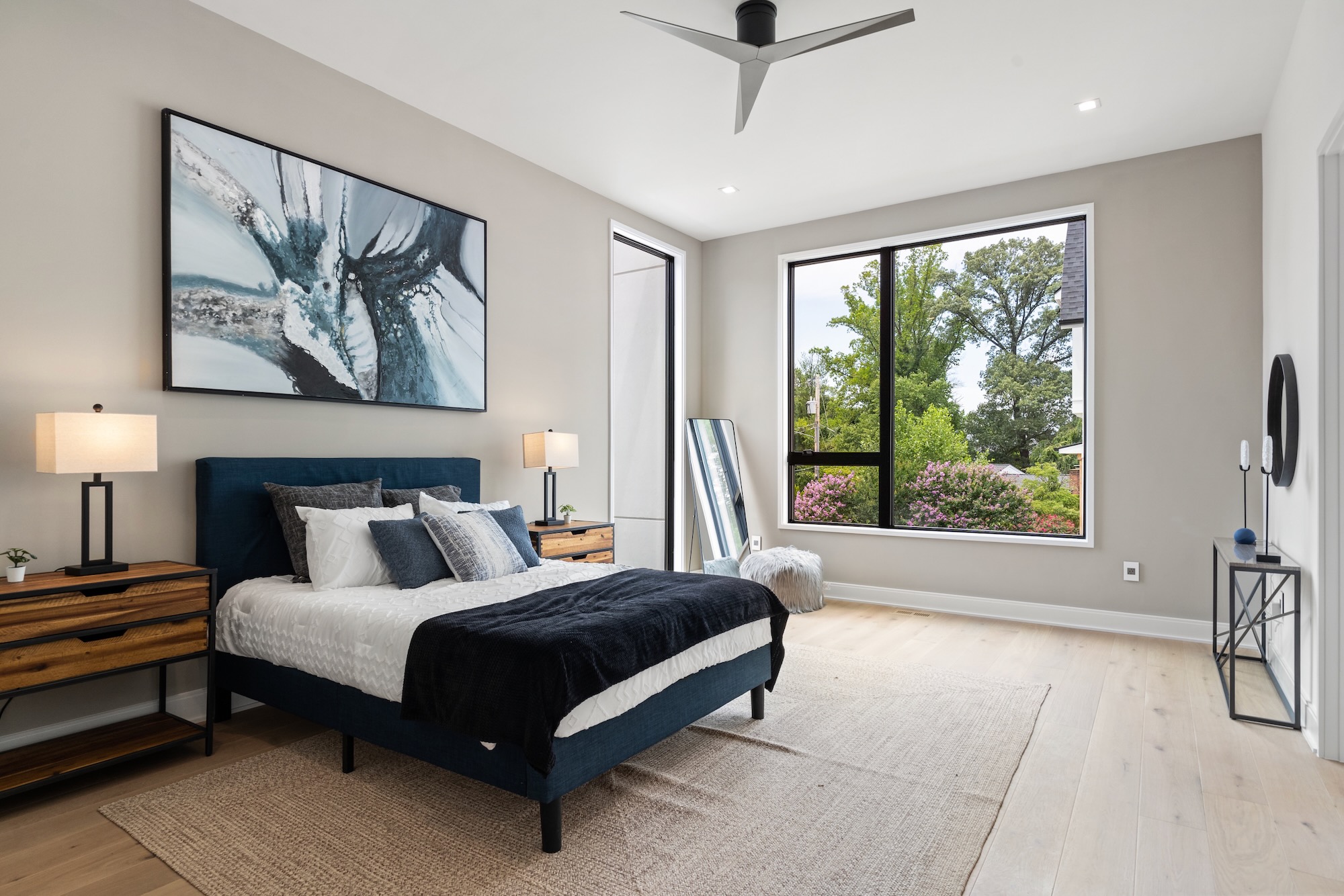
The multifunctional lower level features a spacious recreation room with a fully outfitted wet bar, a flex space for an exercise room or 6th ensuite bedroom, an additional ensuite bedroom, a powder room, utility room and access to the attached 2-car garage.
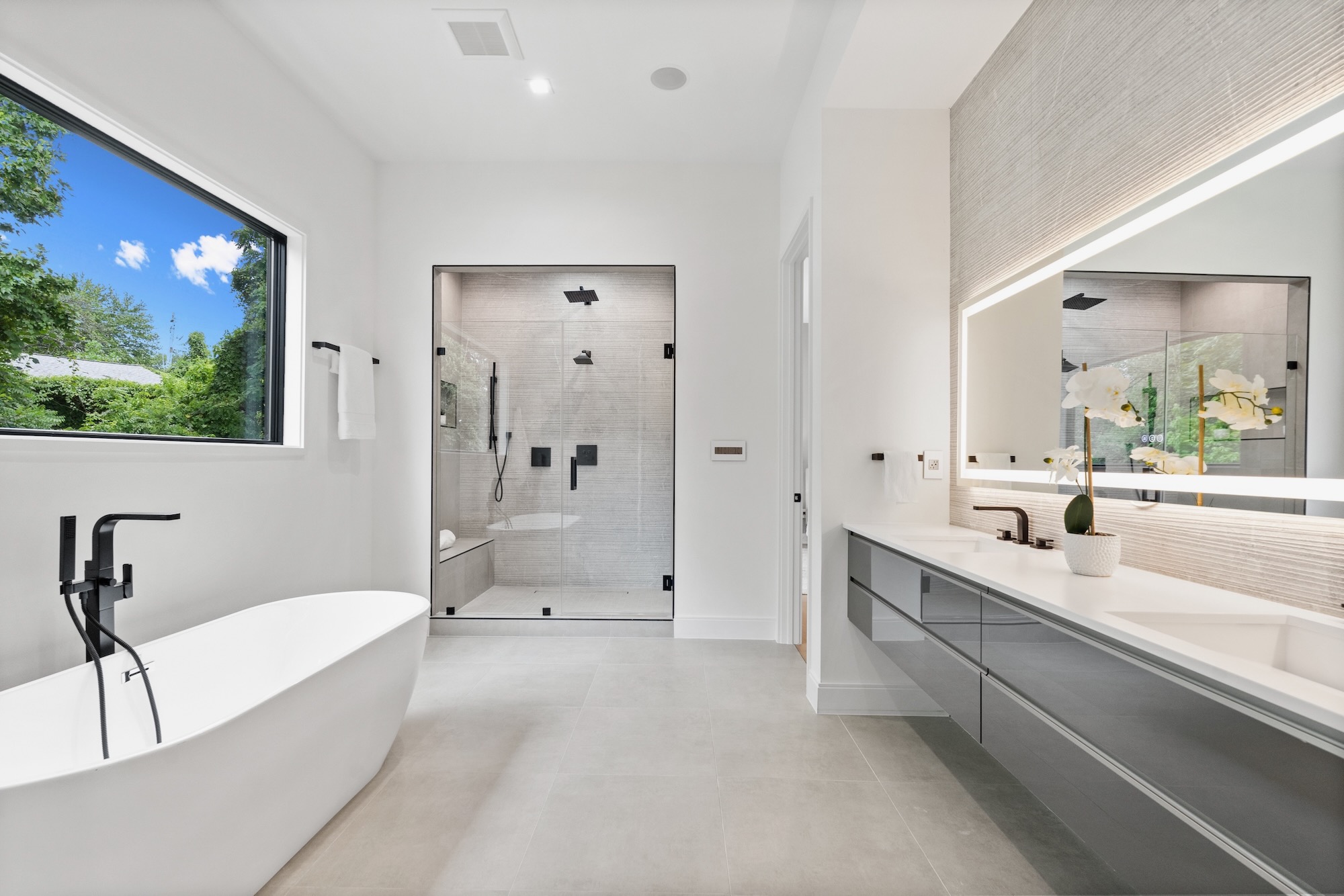
Located in an exclusive Arlington enclave, residents of this divine residence enjoy close proximity to Washington Golf & Country Club, dining and design destinations of Northern Arlington, local parks and trails, and effortless access to major highways.
For a virtual tour, click here.
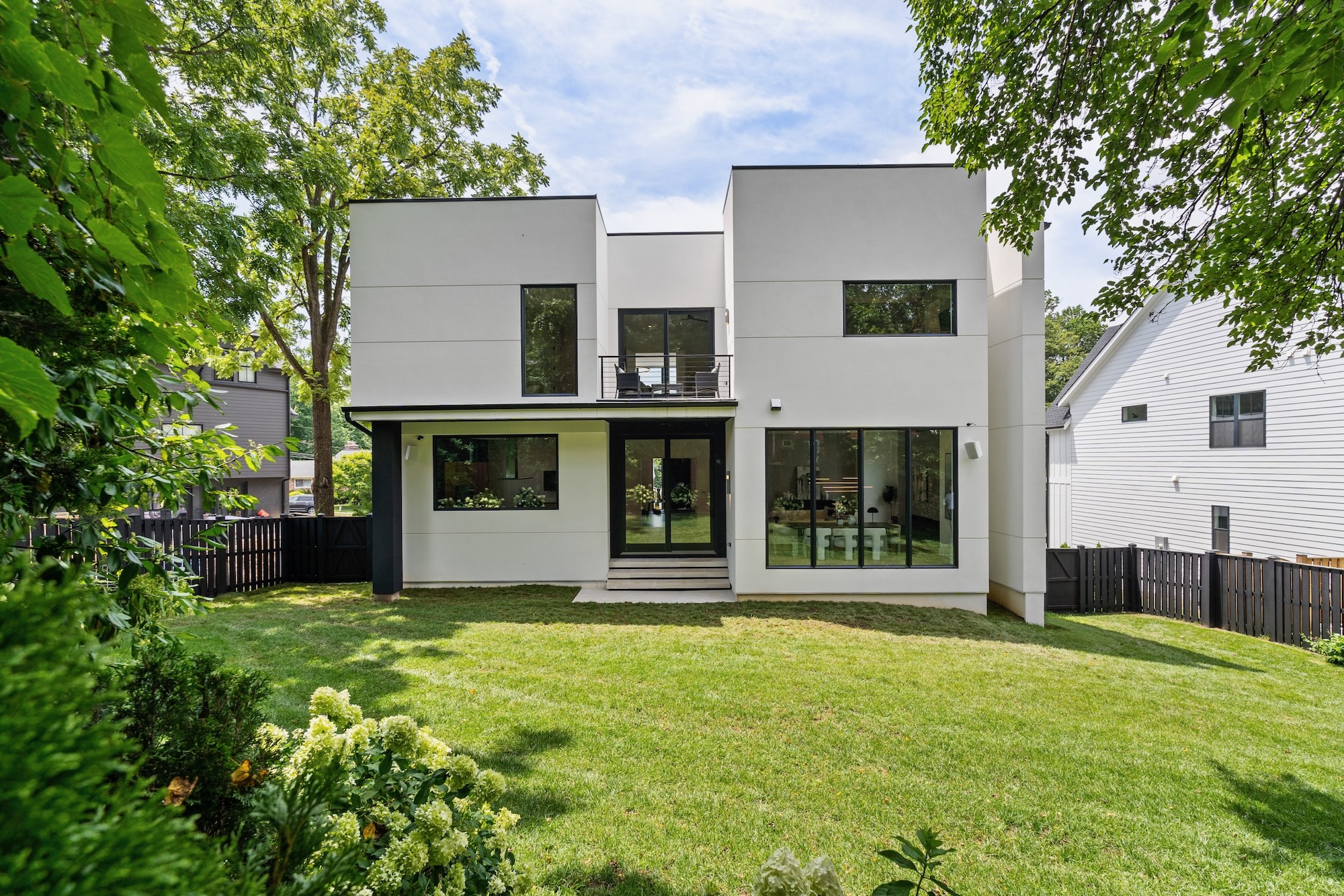
For more information, contact HRL Partners at 202.243.1620 or HRLpartners@WFP.com

