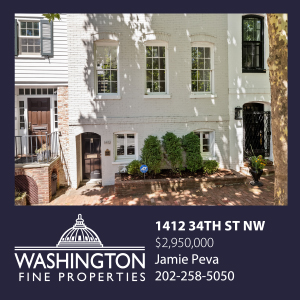WFP Lists Spectacular Georgian Home
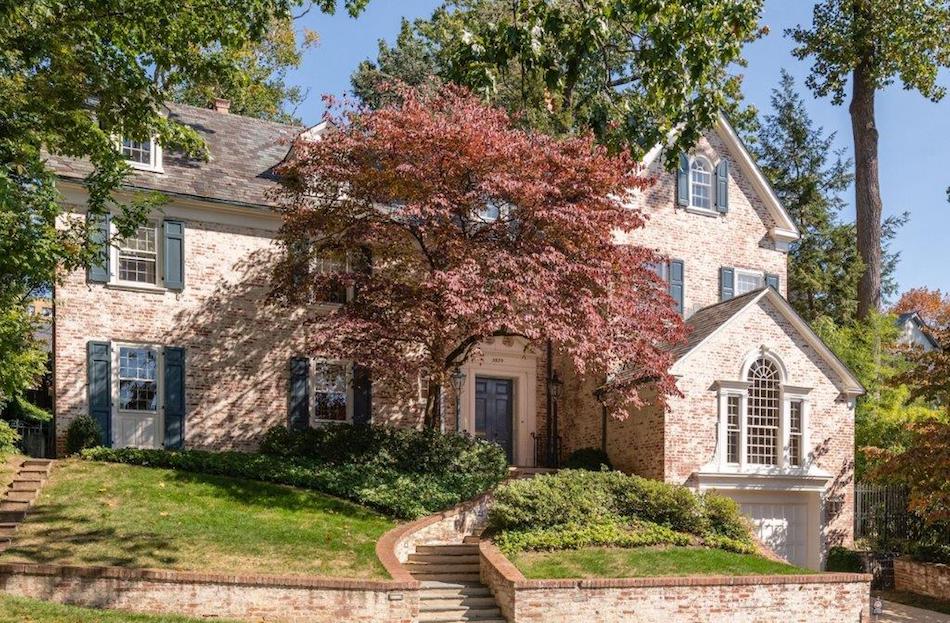
Washington Fine Properties (WFP) is offering a spectacular Georgian-style home at 2829 Woodland Drive NW at $6,495,000. Known for its elegant and stately homes, Massachusetts Avenue Heights has long been the frequent choice of the international diplomatic community and prominent private citizens.
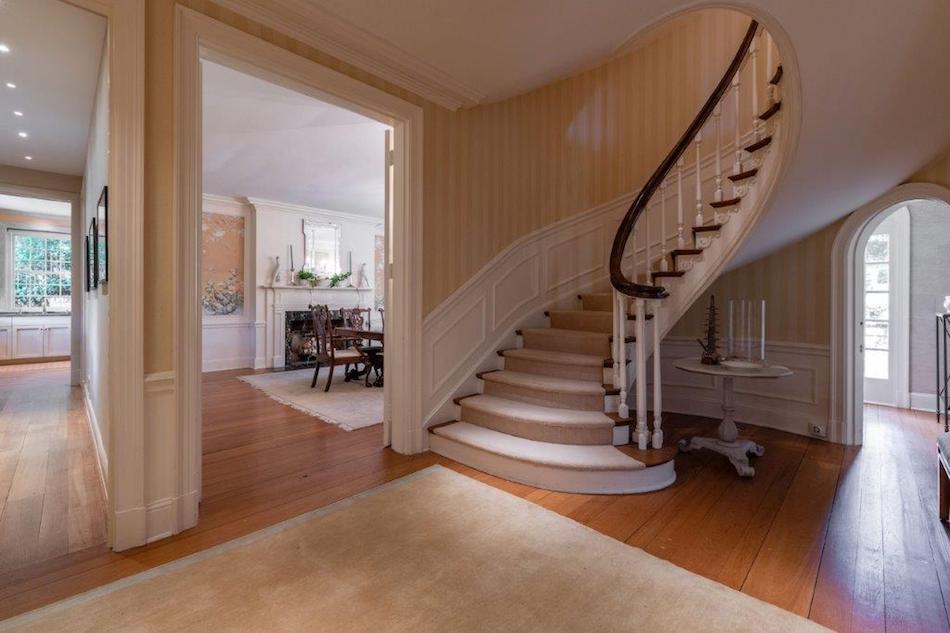
With close to 9,000 interior square feet, this distinguished property was built in 1929. The current owners purchased the house in 1988 and fully renovated it in 2002.
At present, the residence is configured with five bedrooms, five full baths and three half-baths. On the second floor is a study that could be another bedroom and on the third floor there is a guest bedroom, an office and sitting area. With its graceful proportions and high ceilings, it has the formality of an Ambassadorial residence, at the same time suitable for family life in one of Washington's most storied neighborhoods.
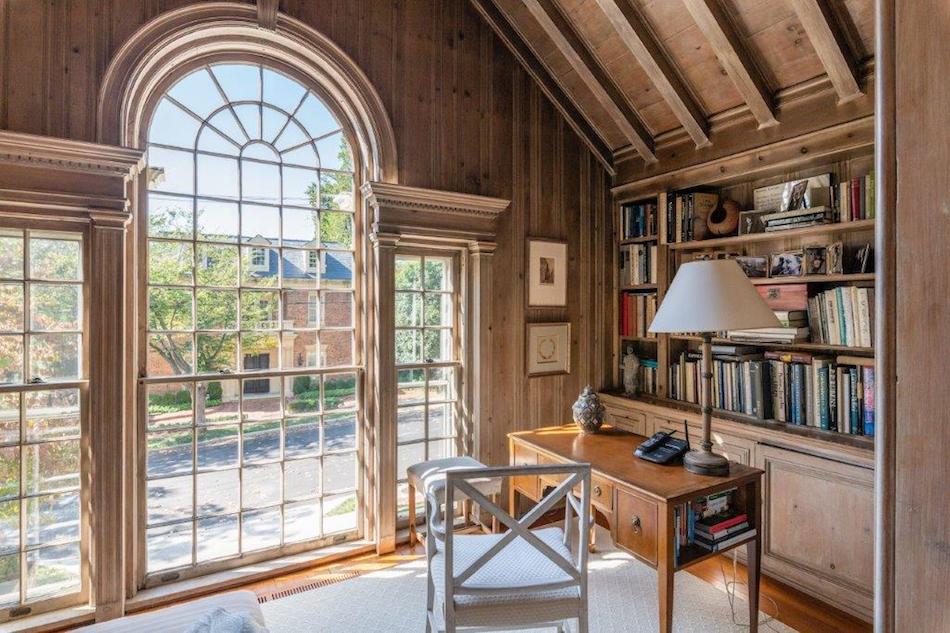
A broken pediment over the front door and other Georgian embellishments including the Palladian window over the garage, echoed in the dormer windows is what you first encounter as you enter this beautiful home. You are immediately drawn to the graceful spiral staircase, the large formal dining room, the exquisite double living room and a sunroom with an elegant Palladian window. The gourmet cook's kitchen has a Wolf six-burner cooktop and double oven, SubZero side-by-side refrigerator, SubZero mini drink refrigerator, Bosch dishwasher, Israeli granite countertops and french doors leading to a charming garden.
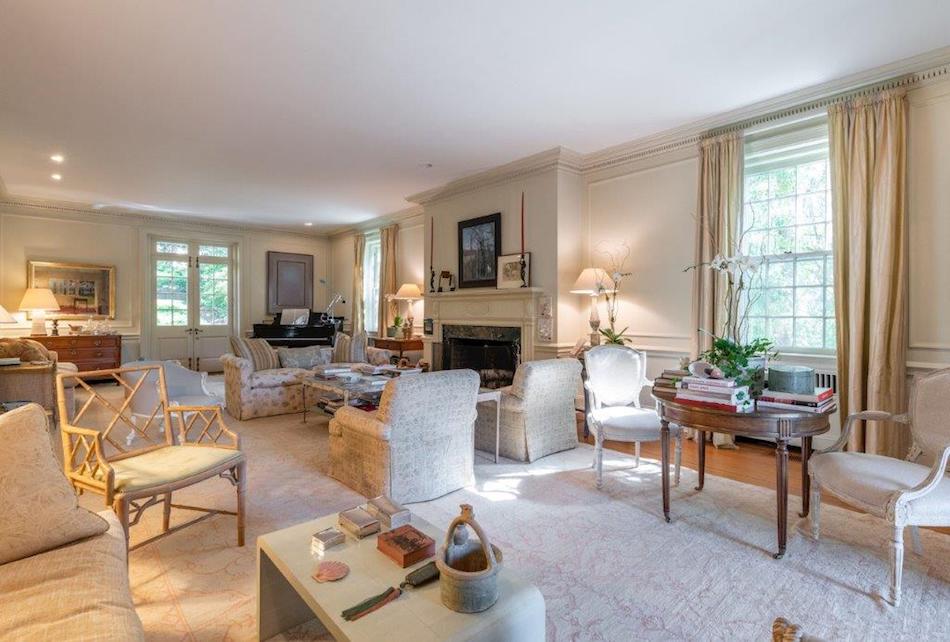
The second and third levels offer a master bedroom suite, office, den and four additional bedrooms. On the lower level, there is a sizable family room, laundry room, a climate-controlled wine cellar and an abundance of storage space. French doors in each room across the rear of the house lead to a luscious terraced garden extending clear to McGill Terrace.
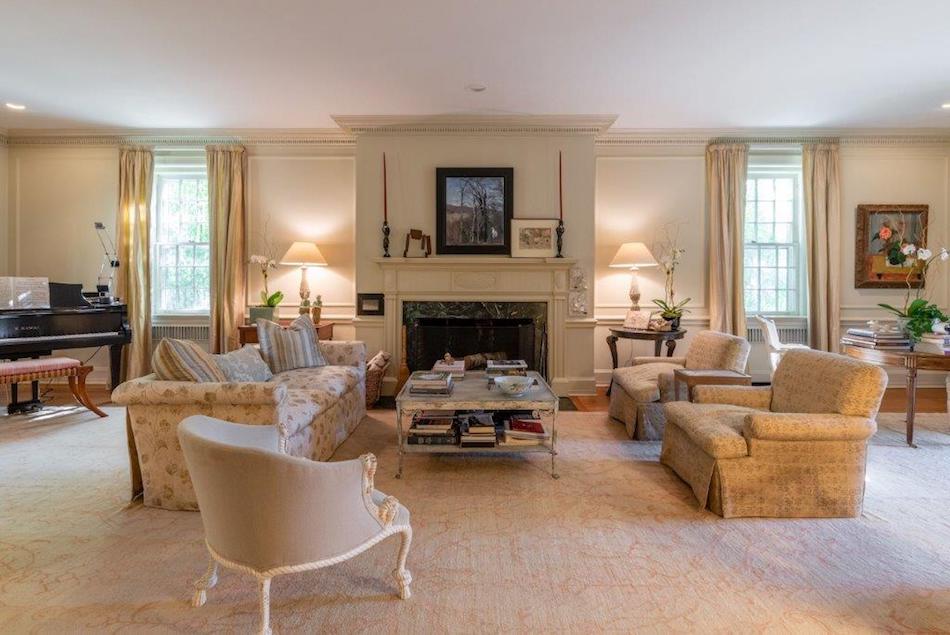
On the first level is a large formal double living room with fireplace and french doors leading to garden. Banquet-size dining room with fireplace and french doors leading to garden. Beautiful light-filled sunroom with elegant Palladian window.
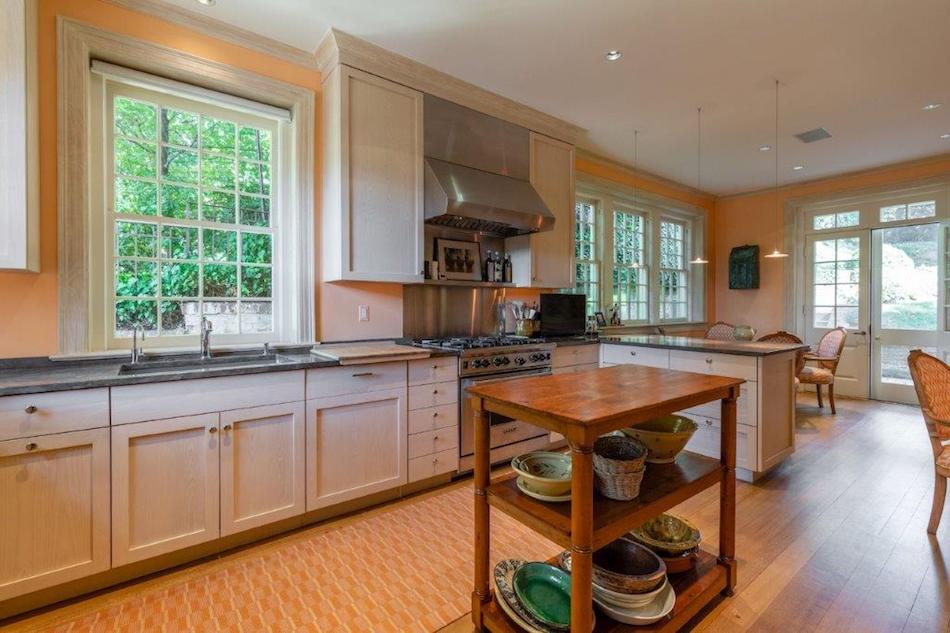
Gourmet eat-in kitchen with Wolf six-burner cook top and double oven, SubZero Refrigerator and SubZero mini drink fridge, Bosch dishwasher, Israeli granite countertops and french doors leading to a charming garden. There's a half bath and original wood floors throughout.
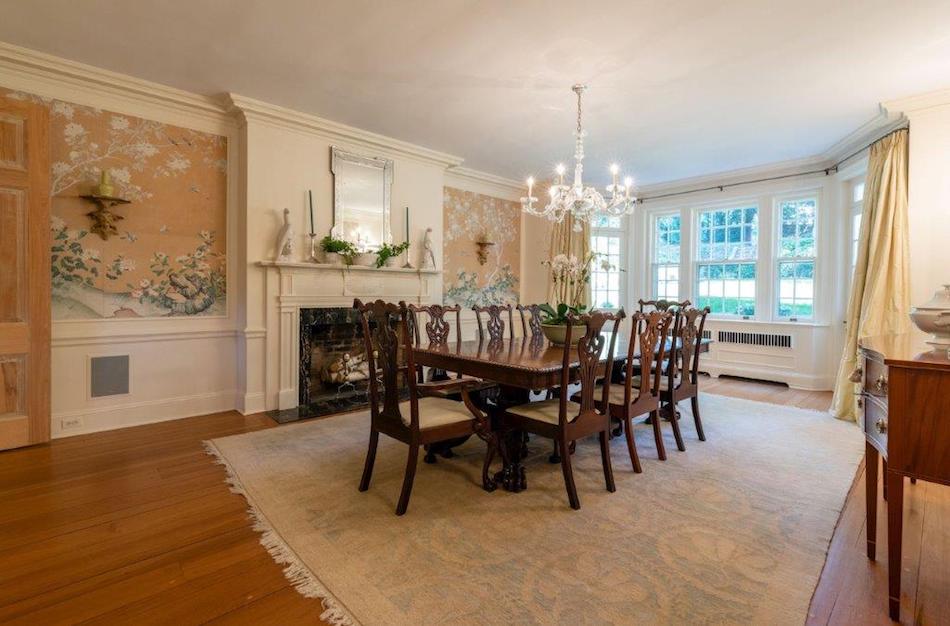
On the second level is the master bedroom suite with separate dressing room, a bedroom with full bath, plus a bedroom with office area and full bath. The study has a fireplace.
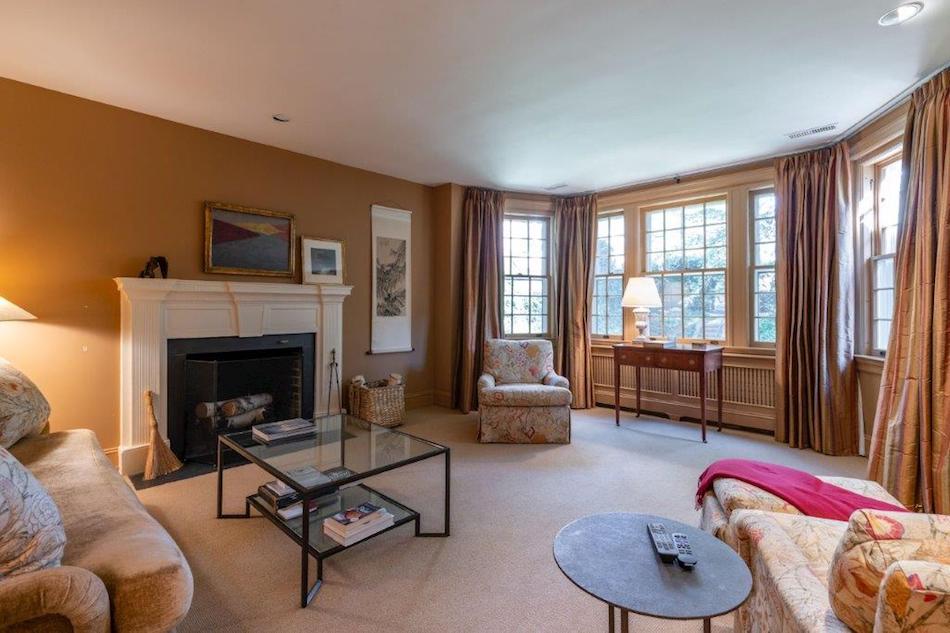
On the third level is a bedroom with bath, a bedroom and den with a half bath and office.
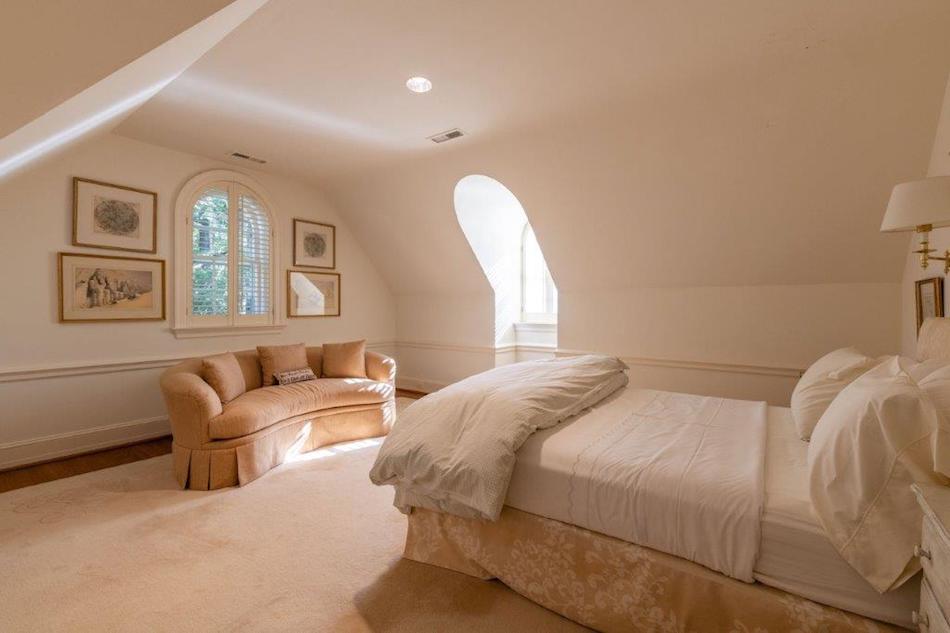
On the lower level is a beautifully renovated family room with garage access, half bath, a laundry room and large storage room. There's also a wine celllar!
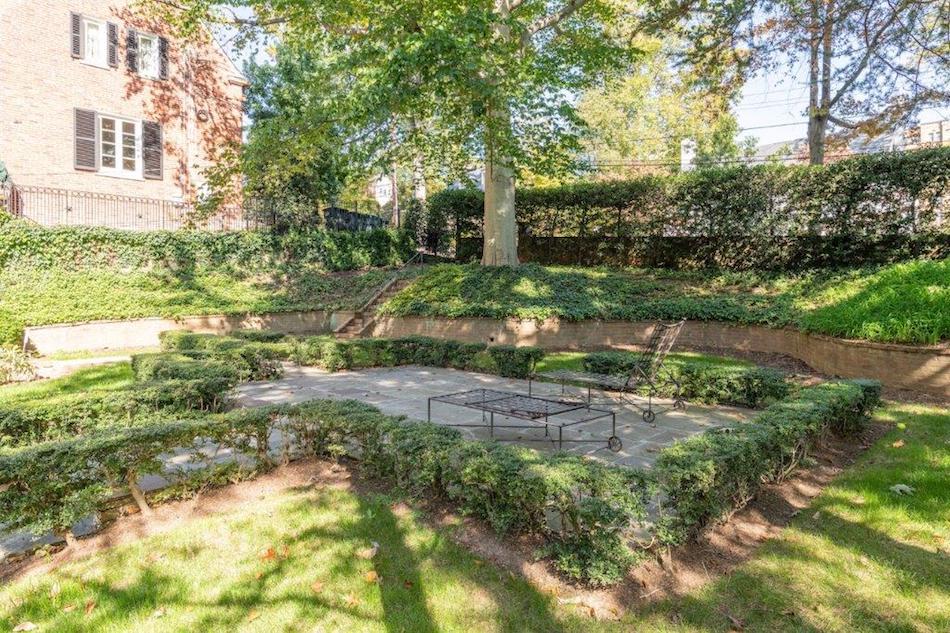
For a virtual tour, click here.
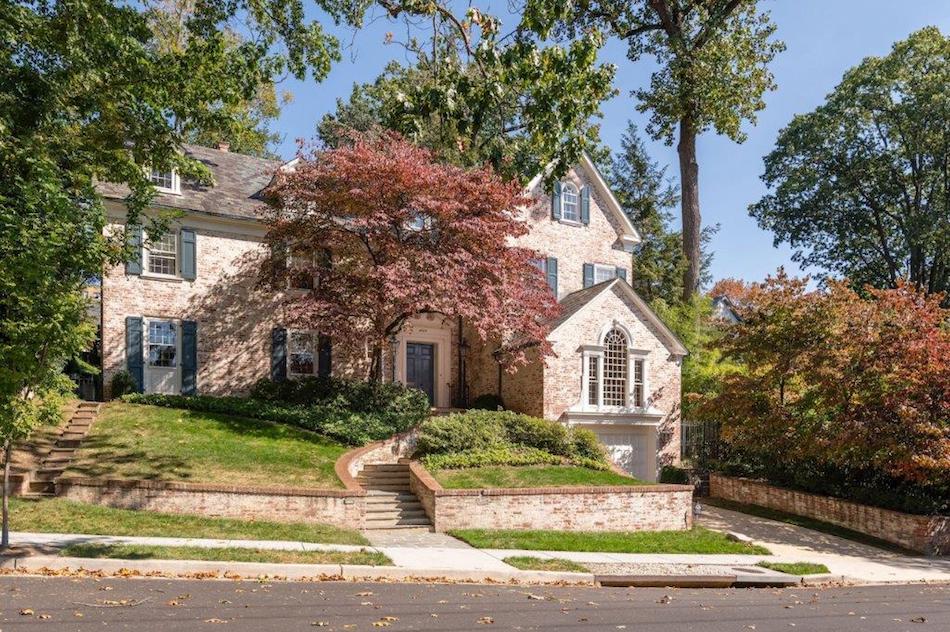
For more information, contact Cynthia Howar at 202.297.6000 or cynthia@cynthiahowar.com

