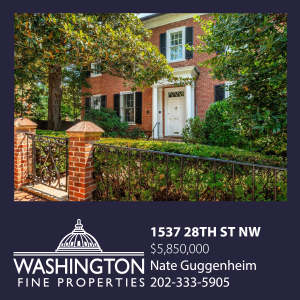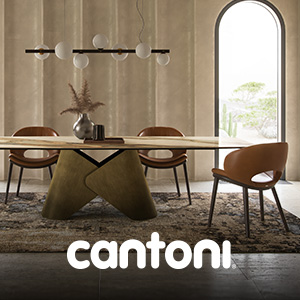WFP Lists Stunning Burleith Contemporary
Distinctive and modern city home with high-end finishes and sophisticated architectural details.
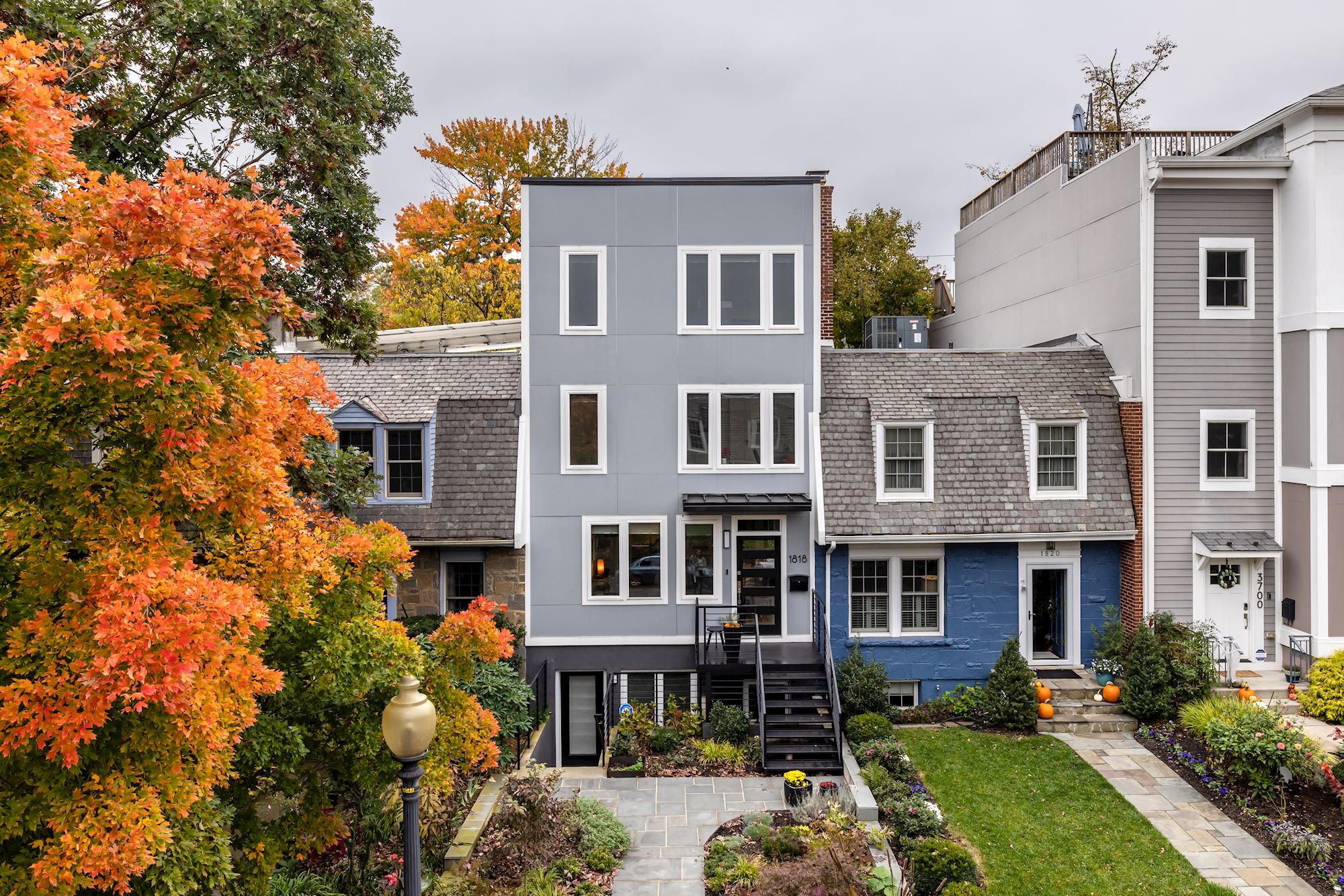
Washington Fine Properties is offering a stunning and contemporary Burleith home at $2,275,000.
This is an exceptional opportunity to purchase a recently built 3,375 square foot residence at 1818 37th Street NW with five bedrooms, four full baths and one half bath.
With its distinctive and modern exterior, the interior features high-end finishes and sophisticated architectural details.
Flawlessly designed with multiple outdoor balconies, a roof-top deck and parking.
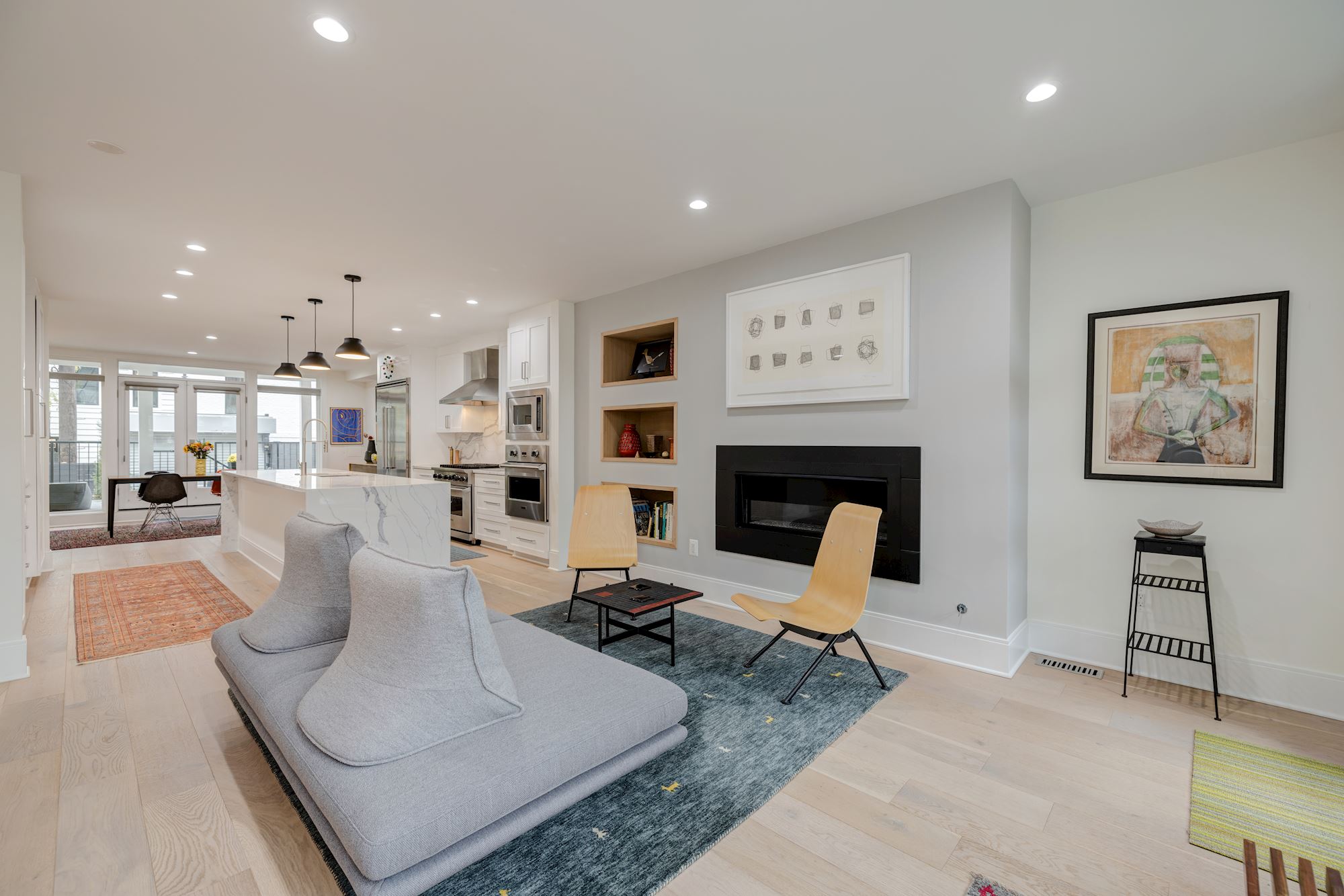
Beginning in the foyer, the main level features a spacious open floor plan with wide-plank flooring. Large windows flood the home with natural light while custom sunshades provide privacy and light control on every level. The living room gas fireplace creates an elegant focal point.
The splendid gourmet kitchen features a full suite of stainless-steel Viking appliances including a wall oven, gas range with hood, built-in French door refrigerator and convection microwave. A wine refrigerator and Viking dishwasher completes the suite of stainless-steel appliances. Quartz counters, backsplash and waterfall kitchen island complement the cabinetry, complete with a full-length breakfast bar. Abundant storage is built-in with two expansive pantries with custom quartz counter and shelving in between. The kitchen flows into the rear dining room. Glass French doors open to the rear deck and terrace boasting a fenced yard and motor court with access to the rear alleyway. The parking pad features a roll-down garage door with remote control.
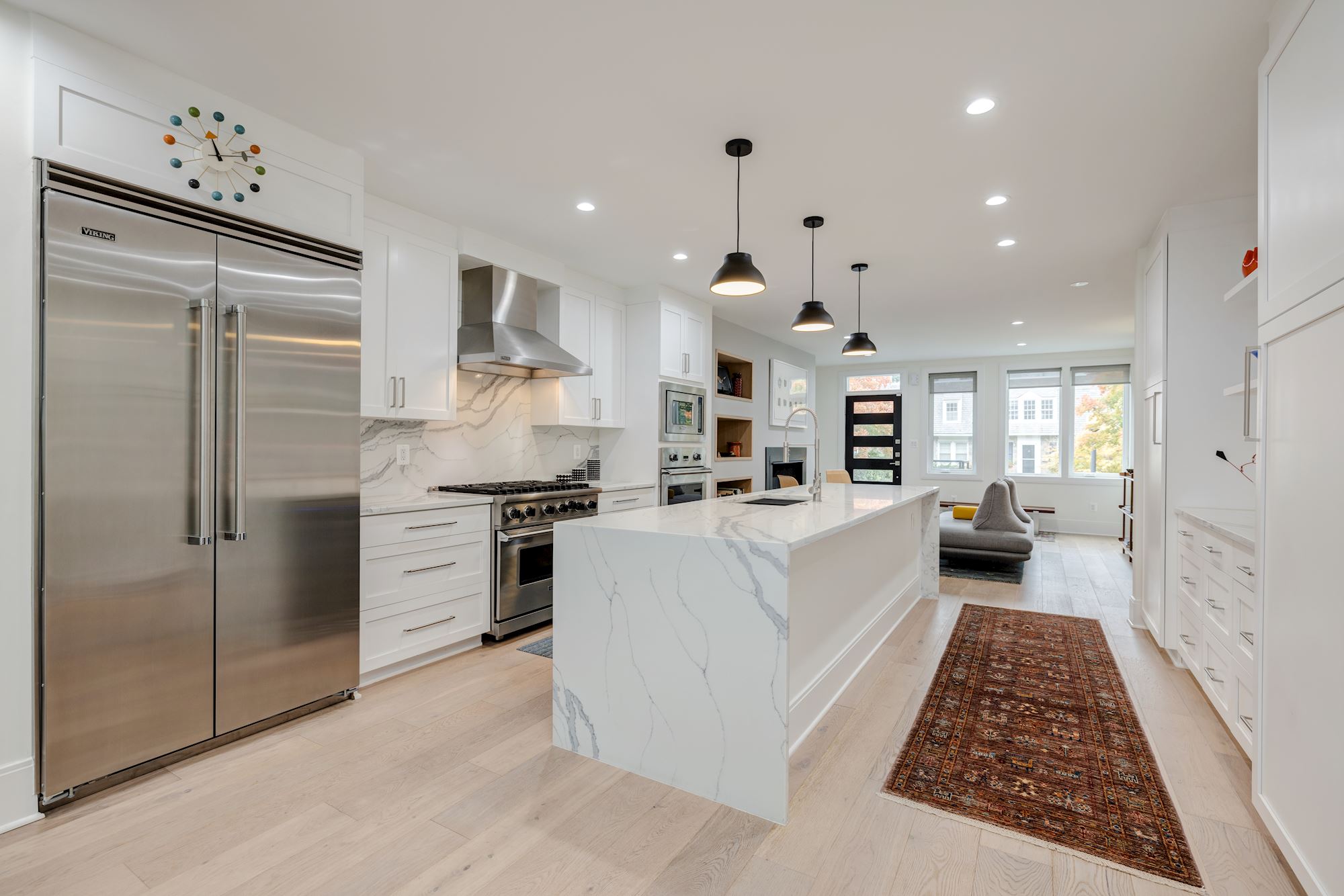
Wide-plank flooring and sleek modern design continues on the second and third levels. Step lights brighten the stairway and a skylight illuminates the upper level halls. The second floor is designed into three spacious bedrooms with two full baths. The rear bedroom suite features glass doors opening to a private balcony as well as an en-suite bath with walk-in shower. The front bedrooms feature large windows and closets.
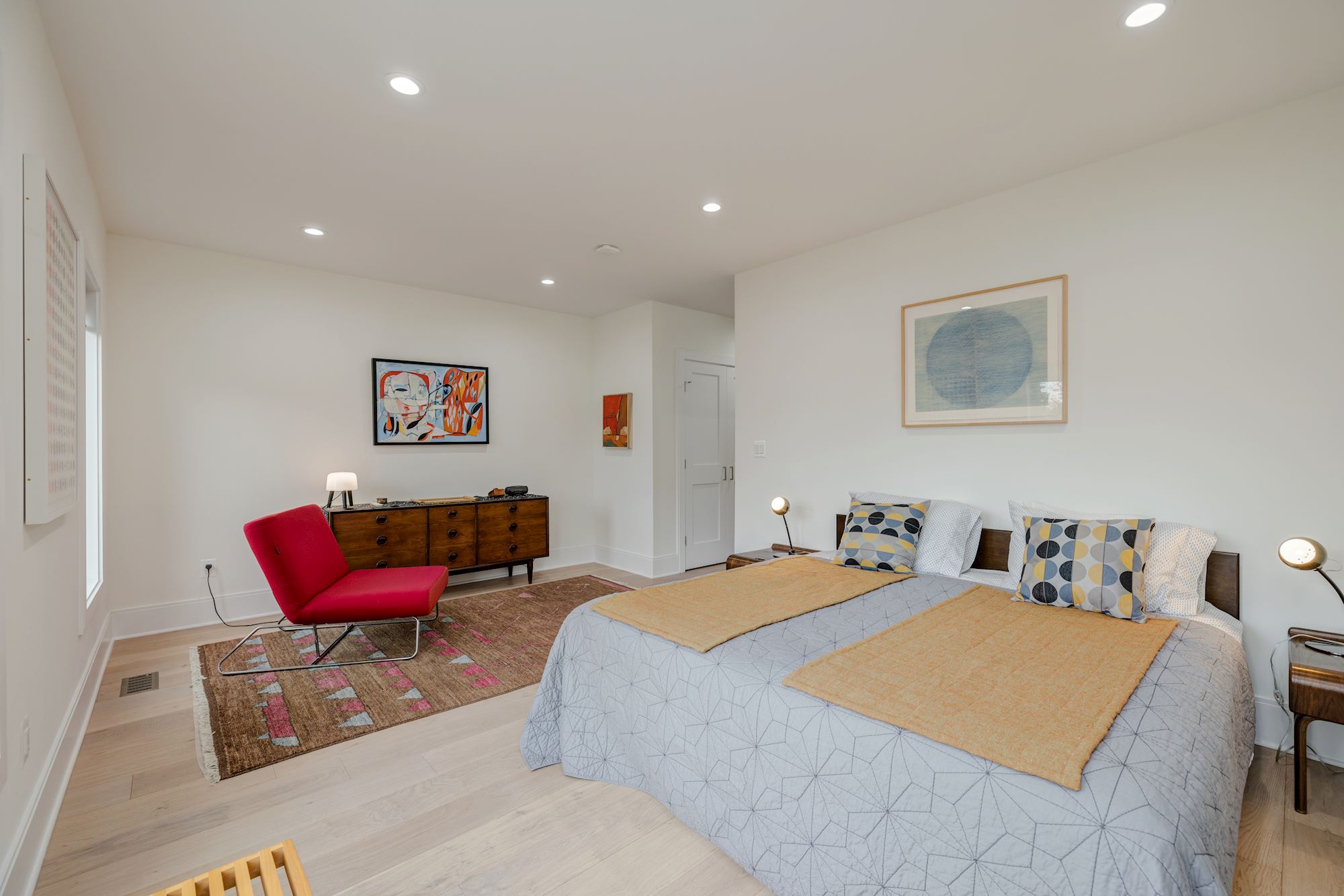
The generous hall bath boasts a soaking tub and dual vanity. Next to the hall bath is the second-level laundry with full-size, stacked washer/dryer. The luxurious primary suite resides on the third level with an extensive custom walk-in closet and en-suite bath with a slipper tub, dual vanity and elegantly tiled walls and floor. The rear sitting room features custom built-ins. Owners will enjoy relaxing on the private balcony or taking the spiral stairs up to the roof deck with gorgeous tree-top views of the District.
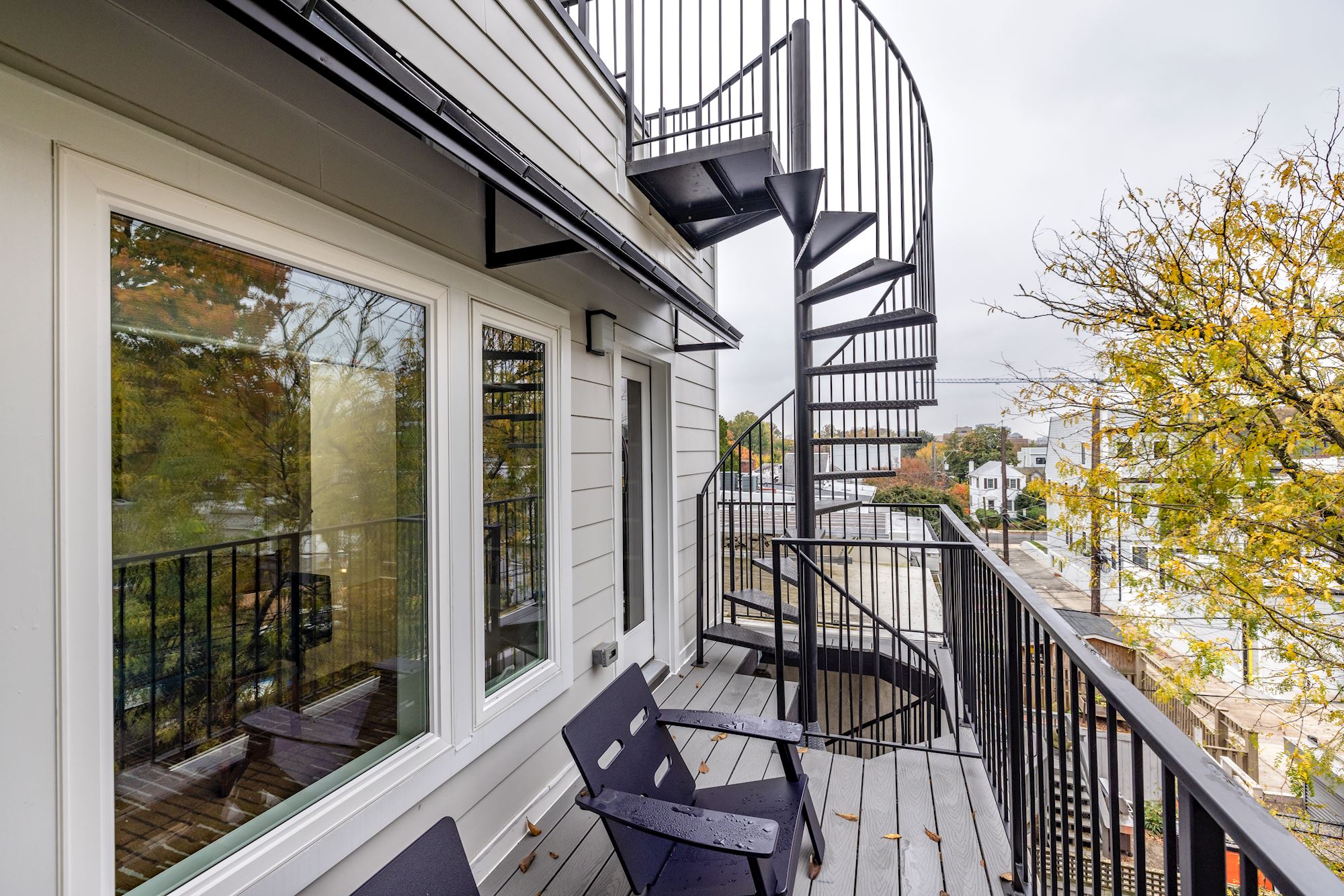
The lower level features a stunning family room/flex space with separate front and rear entrances in addition to interior access. Large windows and glass-paneled exterior doors add abundant natural light. At the rear of the lower level sits a spacious bedroom with two large closets. A full bathroom transforms the lower level into a comfortable guest suite. Additionally, there is a utility room with storage, sink and washer/dryer hookup.
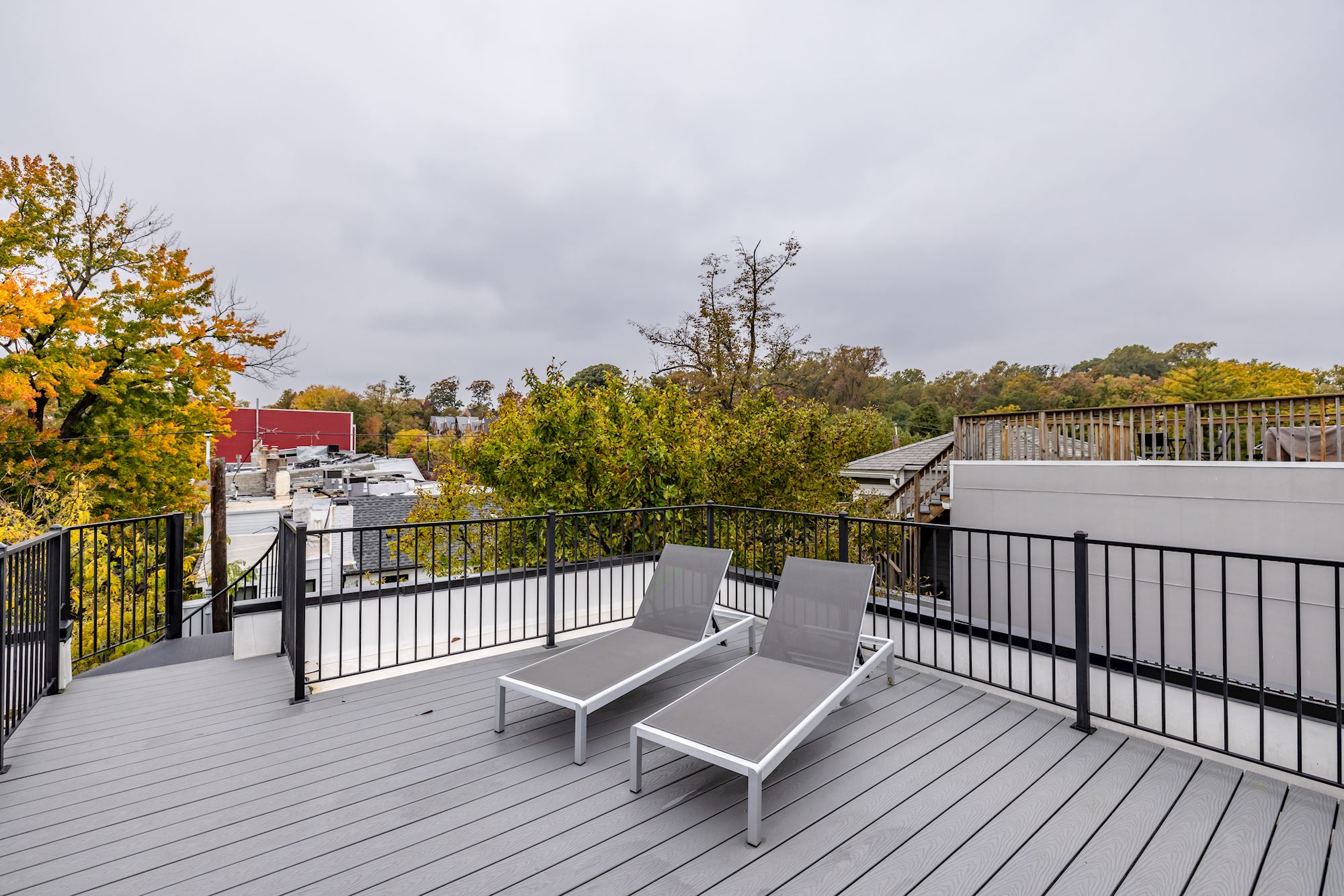
For more information, contact Lenore G. Rubino 202.262.1261 or lenore.rubino@wfp.com.
For a virtual tour, click here.

