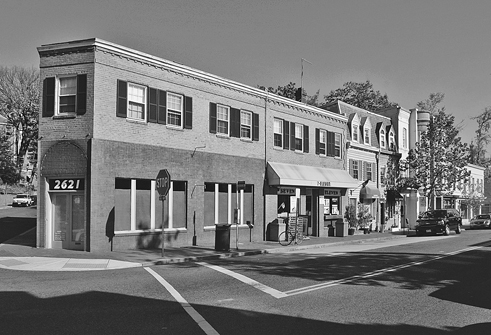Zoning update progresses with release of initial text

By Brady Holt Current Staff Writer
As part of a long-running update to D.C. land-use rules, the Office of Planning last week released draft sections of a rewritten zoning code that officials say incorporates new planning principles and corrects known issues with the existing regulations.
The new sections, which encompass general policies and those specific to residential zones, include only a few changes to existing rules. Much of the Planning Office’s task was to rearrange many of the code’s sections and change how material is presented in an effort to improve the text’s clarity.
New proposals include: • decreasing the minimum side-yard requirement for buildings in R-1 and R-2 zones from 8 feet to 5 feet, or 10 percent of the total lot width, to better match existing conditions. • allowing small commercial establishments to operate in residential row houses, limited to three within 500 feet (the approximate length of a city block), to provide more businesses within walking distance of residents. • allowing homeowners in R-1 and R-2 zones to rent out a room or detached building that is smaller than 25 percent of the total main building.
Some of those uses are already common in the city, but property owners now must seek a variance or special exception from the Board of Zoning Adjustment, a lengthy and often-costly process that gives neighbors the opportunity to resist the plans. If the Zoning Commission adopts the latest proposal, these uses would be allowed as a matter of right; a physical change would require a building permit but no public input.
In the case of side yards, many residents’ properties predate the zoning restriction and never met that requirement, and that noncompliance complicates other changes residents hope to make to the properties.
The existing requirement of 8 feet between the building and the property line “wasn’t something that represented the vast majority of the building stock,” the Planning Office’s Arlova Jackson said in an interview. “We want to not discourage people from improving their homes.”
Some residents have argued, however, that it’s important to them to get the chance to weigh in on such changes to adjacent buildings. Chevy Chase resident Harlan Cohen, who said he learned about the zoning rewrite process from the neighborhood’s listserv, said allowing a house to expand to within five feet of the property line threatens its neighbors’ light, air and views.
“It’s not that I’m against all change, but we buy our houses with an expectation that the current zoning will protect us from changes that are not allowed under the current zoning,” Cohen said in an interview.
Alma Gates, a Palisades resident who serves on the advisory Zoning Regulation Review Task Force, feared that revisions to the side-yard rules could combine with a series of other slight changes to encourage more developers to replace smaller homes. “This kind of infill has a tendency to destabilize neighborhoods and neighborhood character,” said Gates.
Jackson said she doesn’t expect the proposed zoning changes to have such a dramatic effect. “We’re not changing the lot-occupancy requirements — there’s still a limit to how much people can do,” she said.
Before the latest proposals are enacted, the Office of Planning will receive input from the Zoning Regulation Review Task Force and host community meetings across the city. The Zoning Commission, which sets the zoning code, will also hold public hearings.
The Planning Office will also publish additional proposals, for different types of zones, throughout this spring. Planners also haven’t yet decided whether to implement a parking maximum or whether to change requirements of universities’ campus plans. “There’s certainly plenty of opportunities left for the public to weigh in at this point,” said Jackson.
Changes already endorsed by the Zoning Commission include eliminating off-street parking requirements for residential buildings with fewer than 10 dwelling units and for larger apartment buildings in denser zones or near transit. Another newly approved requirement calls for construction outside low-density residential areas to meet a “green area ratio” requirement — a calculation of its environmentally sustainable features.
